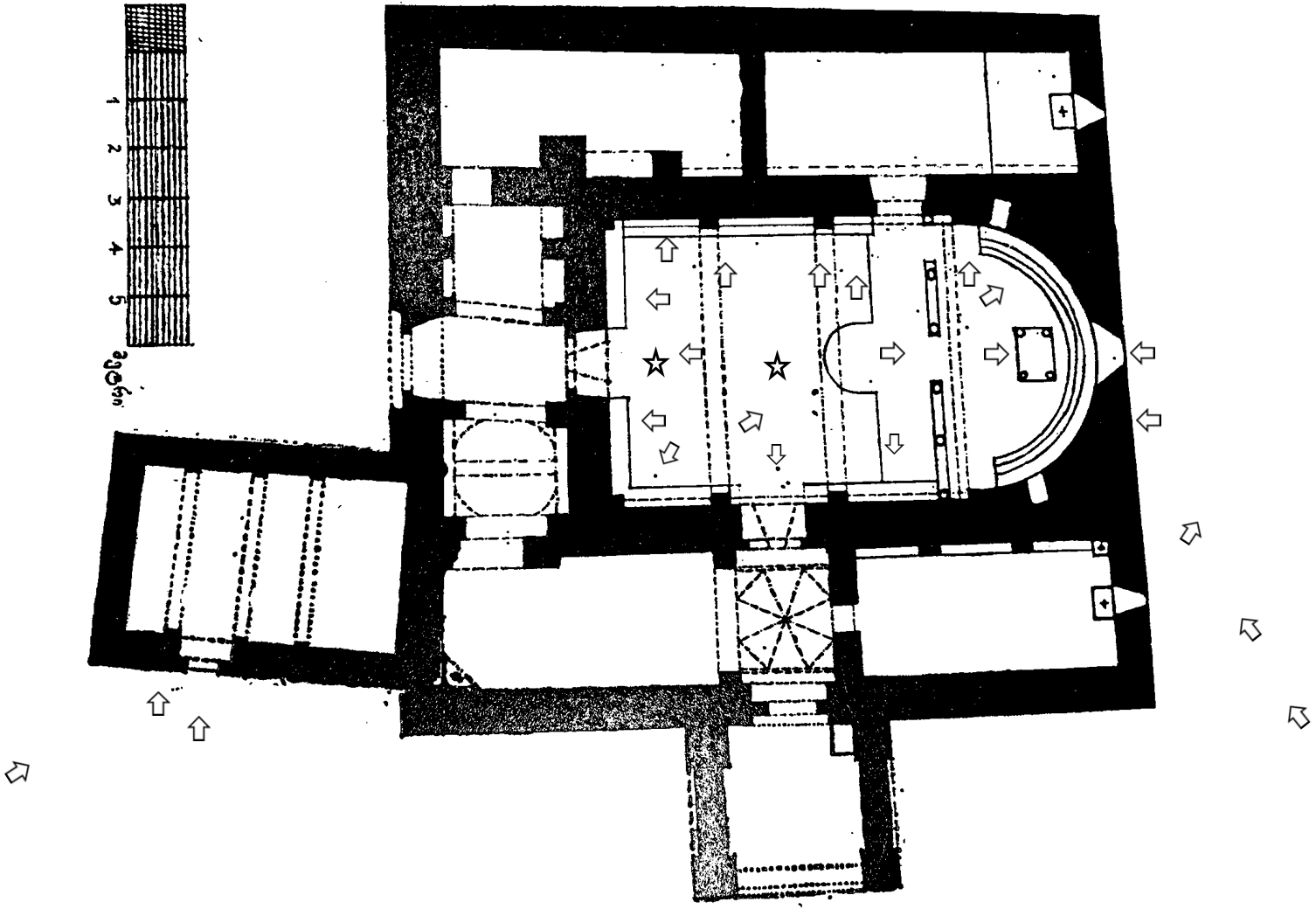Elif Demirtekin
Ubisi Monastery, located in the village of Ubisi in Imereti in the district of Kharagauli, looks out upon the gorge of the river Dzirula and consists of the following architectural structures: a single-naved church built in the 9th century and later extended with annexes, a tower dated to the 12th century, some unidentified monastic buildings that are now almost completely destroyed, and a wall around the periphery. The monastic complex had a total of twelve icons commissioned and housed in the church, which are now on display in the National Museum of Georgia in Tbilisi. The monastic complex is best known perhaps for its lavish frescoes that completely cover the interior of the church.
Made of stone and mortar, the church was first built as a single-nave, barrel-vaulted basilica supported by two transverse arches. With its apse hidden in the thickness of the eastern wall, the 9th century-structure had two open porches at the southern and western entrances. At a later date, two annexes were built on the southern and western sides of the single-nave church; the southern structure survives today while there are only traces of the western one. There is a further structure on the western side, which was built by Eustathios Abashidze as a tomb for his brother Dimitri. Other characteristics of the building are the triangular tympana of the small windows in the eastern façade and the low altar screen or templon that is also dated to the 9th century.
The tower, located approximately 3 metres from the eastern façade of the church, was built as the dwelling of a stylite. It is dated precisely to 1141 on the basis of an inscription on its southern wall: “I, Simon Chkondideli, poor in spirit, have been chosen by Our Lord to build this monastery and this tower in the reign of Dimitri, by the Grace of God King of Kings, son of the Great King David, in the year of Our Lord 361, or 535 according to the Saracen calendar.” Both the church and the tower bear the name of a builder called Mauricius, hence, both buildings have been argued to be contemporaneous.
The decorative program inside the church is dated to the 14th century on the basis of parallels with contemporary Byzantine artistic trends. The murals were executed by a Georgian master, Gerasimo and the painter Damiane. An inscription, that runs along the edge of the table in the Last Supper scene in the apse, reads: “Holy fathers and saints, beseech the mercy of Our Lord Jesus Christ, as He showed mercy to the holy woman and pray for the salvation of Damiane, so that you, too, should find salvation.” Damiane’s name appears for a second time on the triumphal arch as follows: “In the name of the Lord poor sinner Damiane, disciple of Gerasim, has adorned this monastery with Holy Images.” The word order in the sentence has led to questions concerning who the painter of the frescoes was.
A crowded Deësis scene is painted on the apse vault: Christ enthroned, flanked by a tetra-morph to his right and a cherub to his left, is depicted in a larger scale than the Theotokos and the angels. Above Christ enthroned, there is also a painting of the mandylion. The Last Supper scene occupies the central space of the wall of the apse and is flanked by the communion; the giving of the bread to the apostles to the viewer’s left and the giving of the wine to the right. On the lower register the church fathers are represented.
On the arches of the barrel-vault there are medallions depicting saints including stylites. On the ceiling, the space is divided by the arches into three. In the eastern section, God the Father is depicted as an old, male, white-haired and bearded figure, flanked by the Annunciation and Nativity scenes. The central space is adorned with the Son, Christ Pantokrator. Here the placement of the murals shows the way in which the artistic program that had been developed for a domed church could be locally appropriated for a single-nave, barrel-vaulted naos. Christ Pantokrator is flanked by the Presentation in the Temple and the Resurrection of Lazarus. The western section of the ceiling features the Holy Spirit in the middle and Transfiguration and the Baptism on either side. On the second register are depicted the Entry into Jerusalem, the Dormition of the Virgin, and the Ascension on the northern wall, and the Crucifixion, the Deposition from the Cross and the Lamentation on the southern wall. Scenes from the life of Saint George, to whom the church is dedicated, are depicted on the western wall and on the third register of the southern and northern walls.
The frescoes are most impressive and have their origins in the artistic traditions of Georgia while having a close relationship also to fourteenth century Palaiologan, Serbian and Russian artistic trends that put an emphasis on crowded scenes, expressions of motion, and a deeper understanding of perspective.
Interactive Map

Image Gallery
Bibliography
- Burtchuladze, Nana. The Ubisi Monastery, Icons and wall painting the 14th century. Tbilisi, 2006.
- Kalopissi-Verti Sophia, Panayotidi-Kesisoglu M. Medieval Painting in Georgia. Local Stylistic Expression and Participation to Byzantine Oecumenicity. Athens, 2014.
- Didebulidze Mariam. Georgian Christian Art. Tbilisi, 2010.


