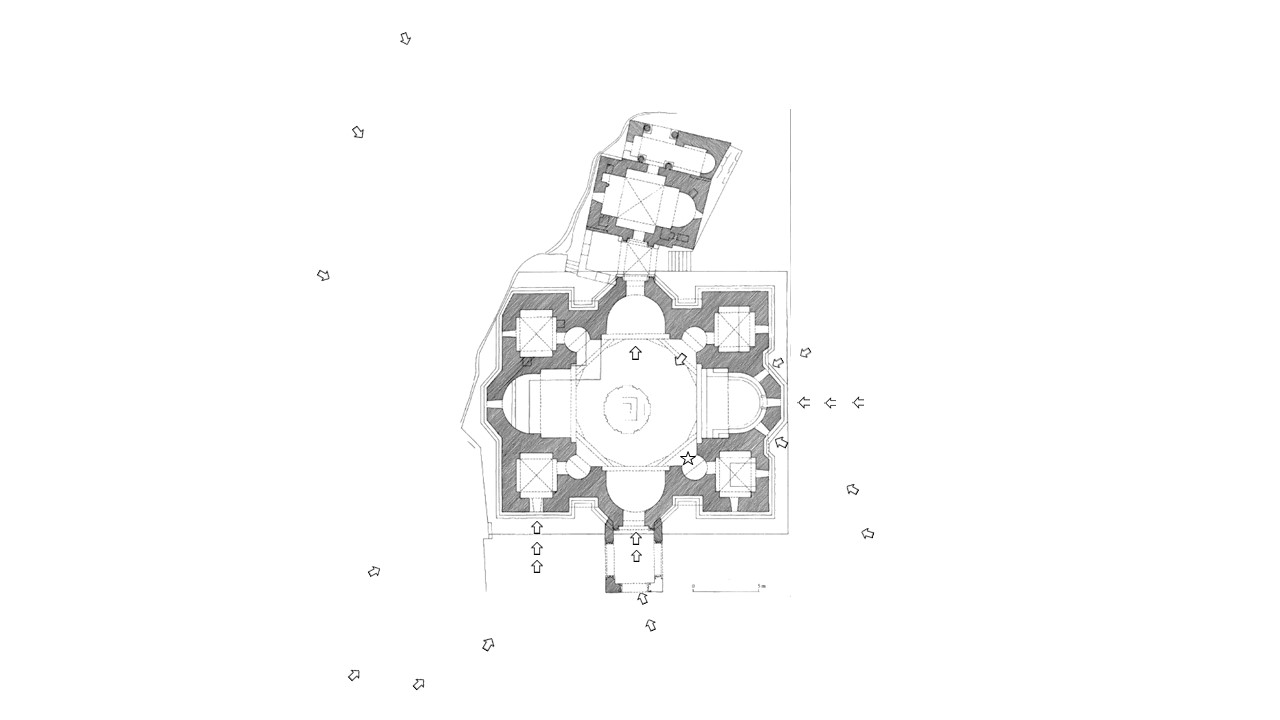Niamh Bhalla
The Church of the Holy Cross at Jvari Monastery stands on a rocky mountaintop at the confluence of the Mtkvari and Aragvi rivers, overlooking the town of Mtskheta which was the capital of the Kingdom of Iberia until the sixth century.
The site of the church is intricately connected to stories of the Christianisation of the kingdom. According to the Conversion of Kartli, St Nino travelled from Jerusalem to teach the true faith, converting King Mirian and Queen Nana to Christianity in the fourth century. Mtskheta, the then capital, was envisioned as a second Jerusalem because of this and toponymies of the holy land were created in and around the city. Due to its striking position, the mountaintop was chosen to symbolically identify with Golgotha. King Mirian erected a cross in the open air on this site during the fourth century on St Nino’s orders. According to The Life of Georgia, on the 23rd year after the erection of the cross King Rev, son of Mirian, constructed a canopy for the cross, though it was still visible from Mtskheta.
Two centuries passed between the erection of the cross and laying the foundations of the present church. Proper construction on the site didn’t happen until the second half of the 6th century when the minor church was built next to St Nino’s cross which now stands to the north of the major church. The present church was then built over the cross the erismtavaris Stepanoz I and Demetre. Demetre started the church around 586 and it was completed by 607.
Much of Jvari’s fame owes to the great architectural achievement that it was on the part of the medieval master masons which had an enduring impact on many churches coming after it. The church is tetraconch in plan; a four apse domed building. The nucleus of the interior space is the square bay under the dome and the spaces expand equally on all sides. The transition from the square bay to the circular dome is effected by three rows of squiches. This octagonal drum is more accentuated in form on the outside. When the cross was planned as the centre of the church in 607/7 the church stood domeless and the dome was not completed until the 620s under Stephanoz II (the grandson of its builder Stephanoz I). Each of the four corners of the building accommodate additional chambers which are connected to the main space through niches which are ¾ of a circle when seen in plan.
The interior of the Holy Cross is well-proportioned and it is often noted that it feels very harmonious because of this. The four arms of the main space at Jvari are of equal size but it is the lighting of the sanctuary that sets it apart as the area of focus, thanks to its three windows which make it quite well-lit compared to other similar buildings which usually have no more than a single window. The rectangular areas on front of the east and west arms also seem larger so that they accentuate this axis towards the sanctuary. While it wasn’t the first church to have been designed with auxiliary chambers between the four apses, the innovation at Jvari is seen in the way in which the side chambers fit so effectively into the corners, particularly on account of the transitional spaces which precede the corner chambers making them distinctly separate spaces.
The exterior of the building is also balanced and harmonious with the various interior spaces being clearly articulated. The master at Jvari introduced a novel system for articulating and emphasising doors and windows with arch-like omega-shaped terminations and sculpted decoration. Sculptural images are found on the east and south façades because they would have been seen as the medieval viewer approached the church. The north façade was left unadorned because it was hidden by the minor church and the west façade overhangs the cliff.
Interactive Plan

Image Gallery
Bibliography
- Chubinashvili G.N. Pamyatniki tipa Jvari [Monuments of the Jvari type]. Tbilisi 1948
- (French summary pp. 199–210).
- Tumanishvili, D., Khundadze, T. & Khoshtaria, D. Jvari, Church of the Holy Cross at Mtskheta, G. Chubinashvili National Research Centre for Georgian Art History and Heritage Preservation: 2007


