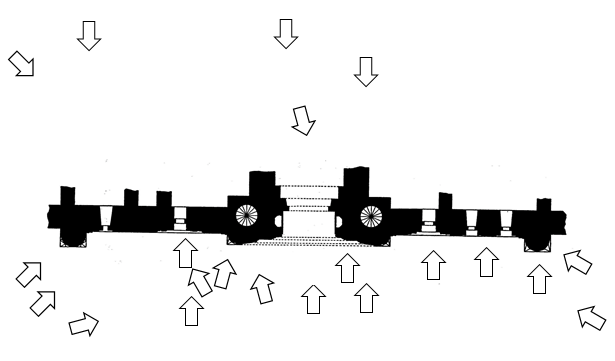Maxime Durocher
Like the Buruciye Medrese and the Gök Medrese, the Çifte Minare (literally ‘with two minarets’) was founded in Sivas in 670/1271-2. It stands in the inner citadel, in front of the hospital founded by ‘Izz al-Dīn Kaykāwūs in 614/1216-7, also known as the Şifaiye Medrese. The structure was destroyed, probably around 1880, and only the portal remains with its two minarets dominating the area. Archaeological surveys in the 1960s concluded that it would have had a classic madrasa plan organised around an open courtyard and four īwāns.
The patron’s name, identified by Rıdvan Nâfiz (Edgüer) and İsmail Hakkı (Uzunçarşılı), figures without the nisba (an adjective referring to the place of birth or family origins), on the foundation inscription above the door (RCEA 4644): Shams al-Dīn Muḥammad al-Juwaynī. He was an Ilkhanid official (ṣāḥib dīwān) like various members of his Iranian family who ascended in the Ilkhanid administration of the 1260s. His brother, ‘Alā’ al-Dīn ‘Aṭā Malik Juwaynī, governor of Iraq, is also known to have composed a chronicle of the Mongol reign (Tārīkh-i Jahān-gūshā). The Çifte Minareli Medrese is one of the rare examples of a building commissioned by an Ilkhanid official before 1277 and a testimony to the establishment of direct Mongol-rule over Anatolia. The absence of the Seljuk sultan Ghiyāth al-Dīn Kaykhusraw III in the inscription may be explained by the political rank of the founder, Juwaynī being a minister of the Ilkhān, suzerain of the Seljuks. On the other hand, the fact that Ilkhāns did not convert to Islam before Ghāzān Khan in 1295 justifies the omission of the name of Abāqā on a medrese’s inscription.
Because of the limited space, determined by the Şifaiye medrese in front, the portal of the Çifte Minare medrese is less salient than other contemporary examples (the Buruciye Medrese, for instance). The decoration of the portal, carved in the fine limestone, follows a classic scheme and echoes the decoration of the Şifaiye’s portal. A central door surmounted by a muqarnas vault is surrounded by a pointed archivolt. The spandrels between the latter and the muqarnas vault are carved with intricate Rūmī vegetal designs. Fleshy high relief vegetal motifs decorate the space between the archivolt and the rectangular frame, decorated itself with vegetal and geometric motifs. The opposition between low and high relief recalls the decoration of the portal of the Buruciye Medrese and should be placed in a local tradition that one can link to the hospital-mosque of Divriği, built under the Mengücekids in 1228-9.
Two niches with muqarnas conches and small spiral columns, surrounded by epigraphic panels with Arabic knotted script, are carved on the side of the portal. Two windows flank the main portal, with low relief carved arches around their muqarnas niches and higher relief palmette motifs on their rectangular frames. Three other windows are visible on the façade, two with muqarnas designs and a third one with an inscription (TEI 33214) knotted at the centre and plant motifs in the intrados. The latter, located to the right of the portal, reproduces almost exactly the design of the portal of the İnce Minare Medrese built in 1258-59 in Konya. Finally, two pseudo-buttresses, with richly carved decoration, flank the façade of the Çifte Minare Medrese.
The portal is surmounted by two minarets, constructed in brick, a common feature in portals of medreses during the second half of the thirteenth century (see the Gök Medrese of Sivas and the Çifte Minare Medrese of Erzurum). Traces of decoration in turquoise, blue and black tiles are visible on the minarets, especially on the lower parts where there are twelve blind arches on each minaret and prints of two inscriptions in square Kufic script (TEI 33216). Tiled decoration on brick minarets is well-known in Seljuk and Ilkhanid architecture in Anatolia (Ince Minare Medrese in Konya; Çifte Minare Medrese in Erzurum) as well as in Iran (see for instance Uljāytū’s mausoleum in Sulṭānīye).
Interactive Plan

Image Gallery
Bibliography
- Aslanapa, O. Turkish Art and Architecture (London, 1971), 133, fig. 53-4.
- Blessing, P. Rebuilding Anatolia after the Mongol Conquest, Islamic Architecture in the Lands of Rum, 1240-1330 (Farnham, 2014), 77-89, figs. 2.3-2.8.
- Edgüer, R. N. & Uzunçarşılı, İ. H. Sivas şehri (Istanbul, 1928), 114-115.
- Gabriel A., Monuments turcs d’Anatolie, Tome Deuxième, Amasya, Tokat, Sivas (Paris, 1934), vol. 2, 151-2, pl. XXXIX-XLVI.
- Kuran, A. Anadolu Medreseleri (Ankara, 1969), 115-6, figs. 285-7.
- Meinecke, M. Fayencedekorationen Seldschukischer Sakralbauten in Kleinasien (Tübingen, 1976), no. 111, pl. 49.
- Rogers, J.M. ‘Recent Work on Seljuk Anatolia’, Kunst des Orients 6/2 (1969), 134-69.
- Wolper, E.S. ‘The politics of patronage: political change and the construction of dervish lodges in Sivas’, Muqarnas 12 (1995), 39-47.
Inscriptions
Arabic text and French translation can be found in RCEA (no. 4644) and TEI (nos. 2280, 33214, 33216, 33362). English translations are given by Patricia Blessing in Blessing, P. Rebuilding Anatolia after the Mongol Conquest, Islamic Architecture in the Lands of Rum, 1240-1330 (Farnham, 2014)


