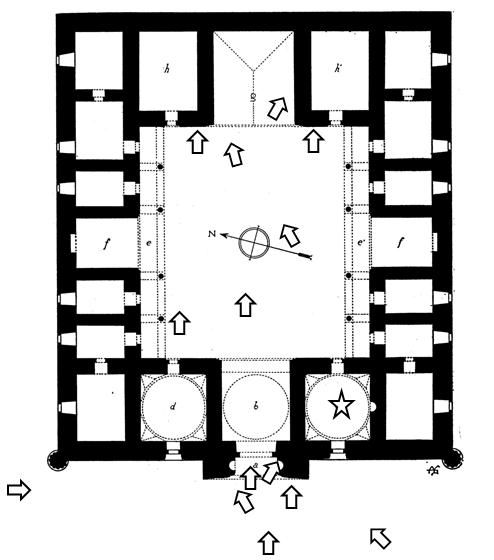Maxime Durocher
Located in the inner citadel of Sivas, the Buruciye Medrese is one of the three medreses built in the city in 670/1271-1272, with the Çifte Minare Medrese and the Gök Medrese. It is located to the north of the Şifaiye complex built by ‘Izz al-Dīn Kaykawūs I in 614/1216-7, consisting of a medrese and a hospital (only the latter is preserved). The patron of the Buruciye, Muẓaffar al-Dīn b. Hibāt-allāh al-Barūjirdī, is mentioned in the foundation inscription (RCEA 4642) located above the muqarnas vault of the portal. Whether he is an Ilkhanid official or a descendant of emigrés is not clear but his nisba, al-Barūjirdī, connects him to the town of Barūjird, in the southeast of Hamadan. Unfortunately, there is no other mention of him in written sources.
The medrese is constructed of cut limestone and brick for most of the domes. The plan is one of the most symmetrical medrese plans in medieval Anatolia. Opening to the west with a monumental portal, the space is arranged around an open rectangular courtyard, a popular contemporary scheme in Seljuk architecture. The entrance passageway, covered with a cut-stone dome is flanked by two square, domed chambers (a masjid, i.e. a small prayer hall, on the south and the founder’s mausoleum on the north). Two porticos, comprised of five slightly pointed arches, run along the north and south sides of the courtyard. A foundation inscription (RCEA 4643), repeating the text of the precedent, is carved on eight medallions placed in the spandrels of the porticos. The north and south wings are composed of a central īwān flanked by two cells to the east and three to the west, all of which are covered with barrel vaults. The eastern wing comprises a large īwān with a barrel vault, two staircases and two square domed rooms in the angles. The plan of the Buruciye Medrese is very similar to the Gök Medrese built in Tokat around 1260-1280 with its portico, but there is no evidence of a second floor here like in Tokat’s Gök Medrese.
The decoration is mostly carved and concentrated on the portal and the east īwān. The composition of the rectangular portal, projecting from the façade wall as often occurs in Sejuk architecture, is organised around the door entrance surmounted by a muqarnas niche. Two rectangular frames are carved with very intricate geometric and vegetal patterns. Medallions and lively floral motifs stand out from the low relief. Carved niches, surmounted by four inscribed medallions (RCEA 4649), occupy the lateral side of the portal and a religious inscription is located just below the cornice. Two windows with muqarnas niches and carved frames stand out on each side of the portal, reinforcing the symmetry of the façade.
The rectangular frame of the main īwān and the spandrels of its pointed arch are carved with low reliefs punctuated by semi-spherical projections. Part of a waqfiyya, the endowment chart of every pious foundation in medieval Islam, is inscribed on three medallions (which are no longer in their original position). It is one of the rare examples of inscribed waqfiyya known in medieval Anatolia (see also the Yakutiye Medrese in Erzurum). The carved ornamentation of the Buruciye Medrese is very close to the programme developed on the portal of the Çifte Minare Medrese. As Patricia Blessing argues, the founder may have employed the same workshops with less means. It can also be related to a local ‘style’ which recalls, with its opposition of low and high reliefs for instance, the hospital-mosque built in Divriği under the Mengücekids some forty years earlier, raising the question of the permanence of workshops in the region. Tiled decoration is concentrated in the founder’s mausoleum. An epitaph inscription (RCEA 4650), in turquoise, blue and black tiles on white plaster, runs below the muqarnas cornice, at the base of the brick dome. Different panels and squinches are decorated with a motif of black stars and blue bands. Small bands of turquoise blue tiles are also visible in the joints of the brick dome. This tile decoration recalls the decoration of the Gök Medrese of Tokat.
Interactive Plan

Image Gallery
Bibliography
- Aslanapa, O. Turkish Art and Architecture (London, 1971), 133, fig. 55.
- Blessing, P. Rebuilding Anatolia after the Mongol Conquest, Islamic Architecture in the Lands of Rum, 1240-1330 (Farnham, 2014), 90-98, figs. 2.9-2.15.
- Gabriel, A. Monuments turcs d’Anatolie, Tome Deuxième, Amasya, Tokat, Sivas (Paris, 1934), vol. 2, 152-155, pls. XLVII – LI.
- Kuran, A. Anadolu Medreseleri (Ankara, 1969), 90-92, figs. 234-6.
- Rogers, J.M. ‘Recent Work on Seljuk Anatolia’, Kunst des Orients 6/2 (1969), 134-69.
- Wolper, E.S. ‘The politics of patronage: political change and the construction of dervish lodges in Sivas’, Muqarnas 12 (1995), 39-47.
Inscriptions
Arabic text and French translations can be found in RCEA (nos. 4642, 4643, 4649, 4650, 4651) and TEI (nos. 2285, 2286, 2289, 30002, 30003, 30004, 30005, 30006, 30007, 30008, 30009, 30010, 30011, 30012, 30013). English translations are given by Patricia Blessing in Blessing, P. Rebuilding Anatolia after the Mongol Conquest, Islamic Architecture in the Lands of Rum, 1240-1330 (Farnham, 2014).


