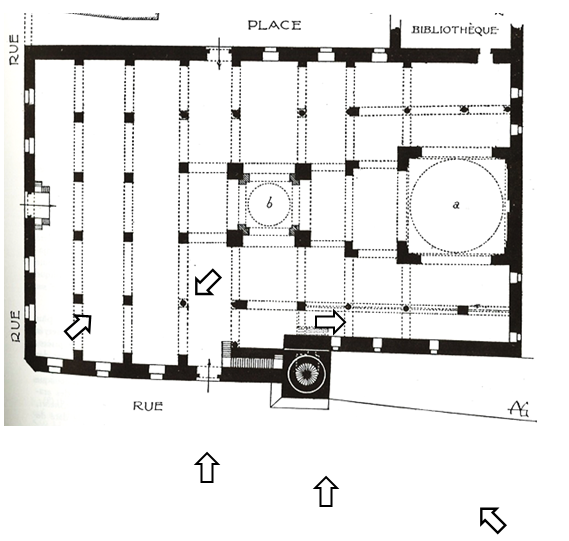Elif Demirtiken
The mosque was first built by the third Danishmend ruler Melik Muhammed (1134-1143) and according to a four-line inscription on a white marble plaque on its northern wall, it was repaired by the amir Muzaffer al-Dīn Mahmud bin Yağıbasan during the reign of Ghiyāth al-Dīn Kaykhusraw I, son of Qilij Arslān (602 H./1205). One of the important building phases of the structure dates back to the eighteenth century when some parts of the mosque, including the dome and some of the arches, collapsed after the earthquake of 1716 and were rebuilt in 1722 with an Ottomanized exterior façade and a second dome in the middle of the building. During the excavations in 1955, the original ground level was discovered and since then one can enter the mosque by descending a staircase.
The main structure is a roughly 50 x 35 metres, an asymmetrical rectangle in plan, built of cut-stone/ashlar masonry, covered with arches and a flat ceiling. It has two domes; the original bigger dome in front of the miḥrāb (prayer niche) and a smaller dome that covered the original opening/oculus that was constructed as such to illuminate the middle of the inner courtyard. There are three entrances to the mosque in the northern, eastern and western sides. The northern entrance is flanked by two windows on each side. The western wall of the mosque has an asymmetrical construction. The western entrance is flanked by the minaret to the south and three windows to the north. The minaret, built of brick-work upon a rectangular base, is argued to have been added to the structure during the repairs in 1205.
The decorative program of the mosque is rather simple. The use of spolia, such as the Byzantine column heads with acanthus leaves, can be observed in many places. The miḥrāb is not original, it is made of white marble, and is rectangular in shape with muqarnas. Based on the inscription included on it, it is dated to 1837. The minbar on the other hand shows thirteenth century artistic trends, but has no inscription. The decoration of the minaret is also simple, only the inscription that runs below the şerefe (the balcony surrounding the minaret) has a blue background.
Ulu Camii of Kayseri can be considered an early example of Beylik period architecture in Anatolia.
Interactive Plan

Image Gallery
Bibliography
- Gabriel, Albert. Monuments Turcs d’Anatolie Tome Premier Kayseri–Niğde. Paris, 1934, pp. 32–39.
- Tanman, Baha. “Danişmendliler-Mimari”, DİA, v. 8. İstanbul, 1993, pp. 474-478.


