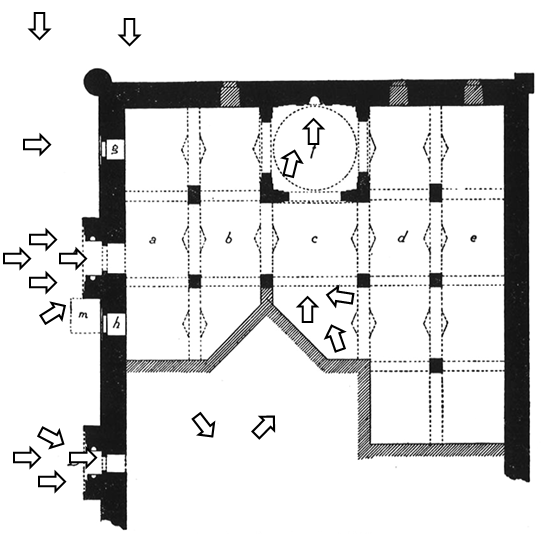Zarifa Alikperova
The Hacı Kılıç complex is located in the north of Kayseri. Dated to 1249, the complex includes a mosque and a madrasa, both of which are constructed from cut stone.
The entrance to the mosque is through the southern portal on the western façade. It is set in a rectangular niche flanked by bands filled with geometric motifs of interlacing stars and polygons. The entrance is surmounted by a muqarnas vault capped by two blind pointed arches. The inner arch rests on engaged columns. Filled with geometric and floral patterns, the arches are also embellished with roundels in the spandrels. In the entrance way, to either side of the door stand muqarnas niches. They are decorated with vegetal motifs (scrolls and palmettes) that cover the doorframe as well. An inscription band on the marble surface which runs below the muqarnas vault contains Qur’anic verses. Moreover, a rectangular marble plaque with the foundation inscription in Arabic is placed above the vault. According to the text, the construction of the mosque was ordered by Seljuk state official Abu al-Qasim b. ‘Ali from Tus, during the rule of ‘Izz al-Din Kayka’us II (r. 1246-61) in 647 [1249].
Inscription:
امر بعمارة هذا المسجد المبارك في ايام السلطان المعظم عز الدنيا و الدين ابو الفتح كيكاوس برهان 1.
امير المؤمنين
العبد الضعيف المختاج الي رحمة الله تعالى ابو القسم بن علي الطوسي تاريخ سنة تسعة و اربعين و 2.
ستماية
The mosque originally had two windows facing the street. Today a minaret stands where the window to the right of the portal used to be. However, the window to the south of the portal is still present, marked by an arched opening and carved mouldings around its rectangular frame. Close to that window is a round corner buttress, which is likely to be a later addition to the mosque.
The mosque is hypostyle in plan. It consists of a wider axial nave flanked by two aisles on each side. The interior is covered with barrel vaults and transverse arches that rest on massive pillars. The bay in front of the mihrab is covered by a dome which is supported by pendentives. The mihrab is decorated with bands filled with geometric motifs around its rectangular frame. It is crowned with muqarnas in seven tiers, capped by a pointed arch. Resting on two colonettes, the arch is embellished with vegetal motifs that also adorn two roundels in the spandrels. To the right of the mihrab niche stands a wooden minbar, from where the call to prayer was pronounced.
The entrance to the madrasa is through the northern portal on the western façade. Its design resembles that of the mosque. Richly decorated with geometric and vegetal motifs, it has a muqarnas vault under two pointed arches that rest on columns and muqarnas niches on both sides of the entrance. Unlike the mosque’s portal, it has deeply carved mouldings around the portal. The epigraphic programme includes Qur’anic verses carved on stone above the entrance door. In addition, there is a foundation inscription written in Arabic on a marble plaque at the top of the portal. Echoing the foundation text on the mosque, the inscription mentions Abu al-Qasim from Tus, on whose order the madrasa was built during the reign of the Seljuk sultan ‘Izz al-Din Kayka’us II in 647 [1249].
The madrasa is attached to the mosque to the north. In addition to the entrance from the street, it was once accessed through an arched opening in the mosque. The madrasa’s courtyard was originally open. Surrounded by porticoes leading to cells, it has two iwans that stand opposite each other, with the larger one in the east and the smaller one in the west. In addition, the madrasa once provided access to the room where the grave of the Ottoman military official Husayn Beg, which is dated to 959 [1552], is located.
Interactive Plan

Image Gallery
Bibliography
- Gabriel, A. Monuments Turcs D’Anatolie. Kayseri-Niğde. N. Başgelen, ed. (Istanbul, 1989), 52-54.
- Öney, G. ‘Kayseri Hacı Kılıç Camii ve Medresesi’, Belleten 30/119 (1966), 377-390.
- Özkeçeci, İ. Tarihi Kayseri Cami ve Mescidleri (Kayseri, 1997), 80-83.
Inscriptions
- Erkiletlioğlu, H. Kayseri Kitabeleri (Kayseri, 2001), 70-73.
- Göde, K. Halil Edhem (Eldem) ve Kayseri Şehri. Selçuklu Tarihi’nden Bir Bölüm (Kayseri, 2011), 71-76.


