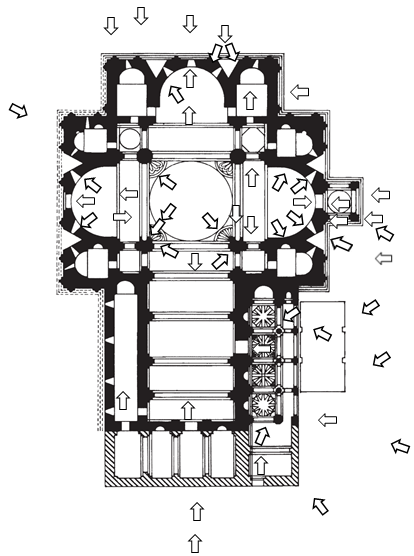Natia Natsvlishvili
The remains of the Oshki monastery lie in the historic south-western Georgian province of Tao, now in north-eastern Turkey. The main church of the monastery, built between 963 and 973, is one of the largest and most impressive surviving church buildings of medieval Georgia. It was commissioned by the Bagrationi princes and brothers David Kuropalates and Bagrat, Duke of Dukes. The church was originally dedicated to St John the Baptist. Other remains of the medieval monastery – a large, ruined refectory, a kitchen, and two chapels are scattered around the village.
The church follows a triconch plan inscribed in a Latin cross and is crowned by a high conical dome supported by four freestanding piers. Each of the apses is flanked by two stories of subsidiary chambers. The transition from the square bay to the circular base of the drum is accomplished by means of pendentives, which are almost completely covered by huge squinches decorated with radiating fluting. The squinches are not functional here and serve merely to adorn the pendentives. Together with the high ornate bases of the piers and the cockleshell niches in their western pair, they play a significant role in the interior decoration.
Oshki is constructed of stone blocks, facing a rubble core. The façades of the church have a facing of smoothly hewn limestone ashlar. Except for the western arm, they are decorated with blind arches resting on engaged columns. A composition of five blind arches is applied to the gabled main façades of the crossarms. On both sides of the central blind arches there are triangular scalloped niches. The scallops consist of twenty flutings painted alternately in red and blue. The tall windows cut into the central arches are decorated with ornamental frames and Ω-shape brows above them. The west façade has a twin window adorned with a huge brow of a similar form.
Architectural decoration of the twenty-four-sided dome is composed of blind arches resting upon twin columns. Both the bases and capitals of the columns are decorated with geometric and vegetal ornaments and sculpted images of animals. Twelve semicircular windows occupy every other arch. Glazed tiles were used for the roofing of the dome, while the surviving gabled roofs seem to have had a stone cover. In the 1020s, the church was reroofed under the two Byzantine Emperors Basil II (r. 976-1025) and Constantine VIII (r. 1025-1028), who had taken control of the region after David Kuropalates’ death in 1001.
The interior of the church can be accessed through three entrances made in the western, northern and southern arms. The latter that served as the main entrance has a square domed porch. A gallery running along the south wall of the west crossarm is covered with four ribbed domes supported by lavishly adorned columns of different shapes. The most interesting among them is the octagonal column amply decorated with sculptures. Among others, it includes the earliest image of St Nino. Much of this sculpture was destroyed by looters or vandals around 2005.
According to an inscription in the apse, the interior of the church was embellished with murals by the order of Jojik Patrikios in 1036. A fragment of a wall-painting in the south apse of the church depicts a ceremonial procession in front of the cathedral at Bana, probably commemorating the marriage of the Georgian king Bagrat IV (r. 1027-1072) to Helena, niece of the Byzantine Emperor Romanos III Argyros, in 1032.
Oshki is extraordinarily rich in ornamental motifs and figural sculptures, which include a Deësis group flanked by the donors of the church, other royal images, sculptures of angels, saints, real and imaginary animals, etc. Numerous Georgian inscriptions on the walls of the church give valuable information about its donors, builders, the building process and techniques and even construction costs. Oshki had a particularly rich monastic life, producing a large amount of manuscripts. Oshki monastery is a manifestation of the cultural, political and spiritual strength of medieval Georgia.
Interactive Plan

Image Gallery
Bibliography
- Takaishvili, E. Arkheologicheskaya ekspeditsia 1917-go goda d yujhnie provintsii Gruzii (Tbilisi, 1952), 45-67, pls. 39-83.
- Thierry, N. & J.-M. ‘Notes d’un voyage en Géorgie turque’, Bédi Kartlisa: Revue de kartvelologie VIII-IX (1960), 19-23.
- Winfield, D. ‘Some Early Medieval Figure Sculpture from North-East Turkey’, Journal of the Warburg and Courtauld Institutes 31 (1968), 38-57, pls. 6-27.
- Thierry, N. ‘Apropos des Déisis d’Ösk’I’, Oriens Christianus 76 (1972), 227-234.
- Djobadze, W. ‘The Donor Reliefs and the Date of the Church at Oški’, Byzantinische Zeitschrift B. 69 (1976), 39-62, tab. II-XIII.
- Beridze, V. Architecture de Tao-Klarjetie (Tbilisi, 1981), 297-299, pls. 52-58, 104-116.
- Thierry, N. ‘Peintures historiques d’Ošk’i (T’ao)’, Revue des études géorgiennes et caucasiennes 2 (1986), 135-171.
- Djobadze, W. ‘Four Deesis Themes in the Church of Oški’, Oriens Christianus 72 (1988), 168-182.
- Djobadze, W. Early Medieval Georgian Monasteries in Historic Tao, Klardjeti and Šavšeti (Stuttgart, 1992), 92-141, pls. 119-189.
- Piguet-Panayotova, D. ‘The Church of Oški, Architectonics and Ornaments’, Oriens Christianus, B. 86 (2002); B. 87 (2003).
- Silogava, V. Oshki (Tbilisi, 2006), 28, fig. 13.
- Shkirtladze, Z. ‘The Oldest Murals at Oshki Church: Byzantine Church Decoration and Georgian Art’, Eastern Christian Art 7 (2010), 97-134.


