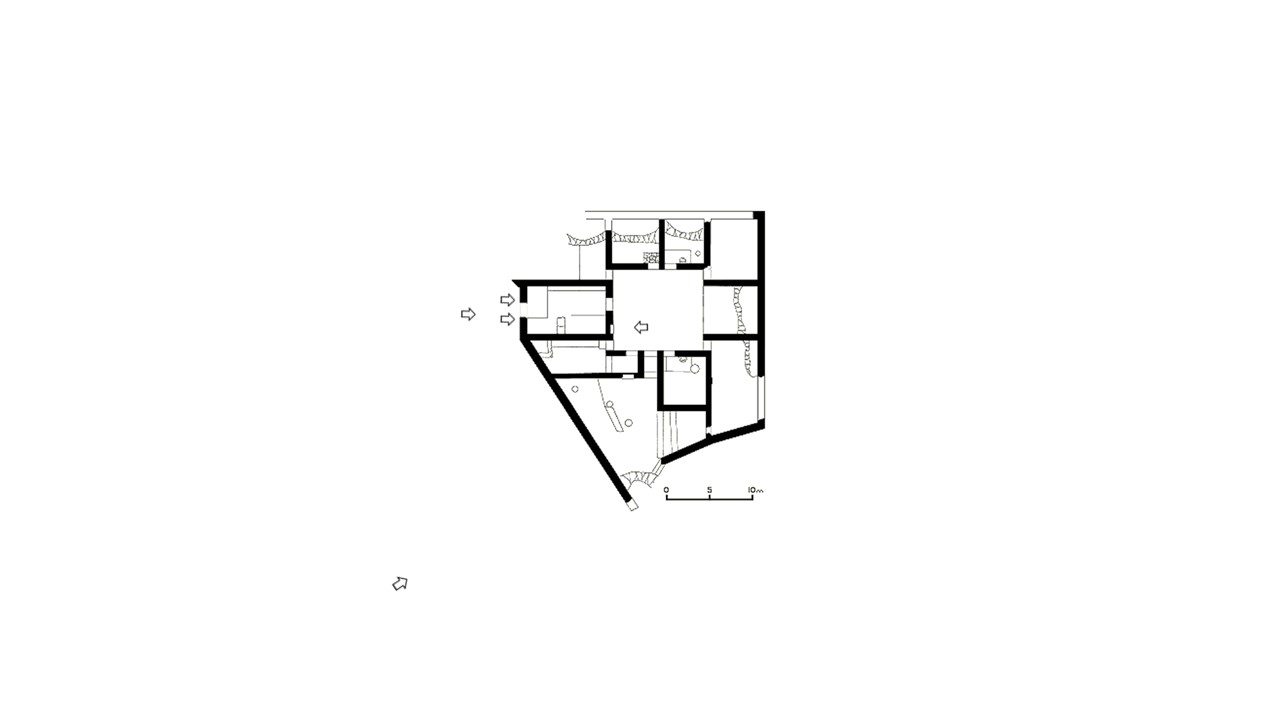Sima Meziridou
Selçuklu Sarayi is considered to be one of the most important examples of civil architecture in Ani. The building is also known as The Baron’s Palace, Sultan’s Serai, Palace of the Pahlavuni and The Castle. This structure is situated at the extreme north-western end of the city walls, on the ridge of the hill, overlooking the valley, and it incorporates part of the city walls within its structure. It is possible that this structure was built as a palace, after the conquest of Ani by the Seljuk Turks by a wealthy and influential trader, like Tigran Honents (late 12th – beginning 13th century). Some have suggested that this was the palace of Tigran Honents, since his supposed tomb is hollowed out of the cliff in the valley opposite the palace. Another theory is that this building was a military structure connected to the outer defences of the city. There are no inscriptions to indicate the function of the building or the identity of the owner.
The building on the city side is two storeys high. From the entrance on the east side one enters, by means of a rectangular room, a large courtyard surrounded by rooms of various sizes, both private and public, constructed of stone. The upper storeys were wooden as is evident from the post-holes set into the walls. The western palace walls that overlooked the Tsaghkotsadzor/Alaca Çay valley also formed part of the city walls. The ground level is considered to have been a warehouse or a shelter, while the upper story was a living space and had a stony veranda. This kind of structure is very common among Turkish palaces. The building also has an extensive basement, which is roofed with stone vaults and gives the impression of a labyrinth made of rooms and long unlit corridors. The function of the basement was probably storage, giving credence to the suggestion that the building was a merchant’s house.
The north-facing entrance gateway outside of the palace draws attention, and its decoration looks similar to the Kubadabad Seljuk palace of the thirteenth century, just 100 km west of Konya. The gateway is divided into two sections and set between plain walls. The lower section has an arched entrance inserted into a richly inlaid panel with a pattern of eight pointed stars and alternating crosses of grey stone, incised with intricate decoration. Most of these inlays have vanished because of the “patriotism of Armenians” who took them away as souvenirs, as H. F. B. Lynch wrote at the end of 19th century. The upper part of the gateway has a rectangular opening and it is set into an inlaid panel of light and dark lozenges. This opening is considered to be ceremonial and is framed by an ogee arch. The tympanum under the arch has inlaid hexagonal stones. This geometric decoration was very popular in the thirteenth century and is found throughout Anatolia, the Caucasus, Syria, Egypt, North Africa, Iraq and Iran.
The entire palatial complex was restored in 1999 by the Turkish authorities, being erected to a level higher than the original. The restored inner doors of the palace are higher than they once were, the coloured star-shaped masonry on the gateway has been replaced with equally-cut stones, and the upper part of the gateway’s inner decorative arch has been laid disproportionately.
Interactive Plan

Image Gallery
Bibliography
- Gündoğdu, H. ‘Kültürlerin Buluştuğu bir Ortaçağ Şehri: Ani / Ani: A Medieval City Where the Cultures Interacted’, Ana Sayfa, Sayı 17 (2006), 51-84.
- Hakobian, A. ‘Archaeological Excavations and Restoration of Monuments in Western Armenia’, Research of Armenian Architecture: Duty of Soul (2014), 13-24.
- Marr, N. Ani Knizhnaia istoriia goroda i raskopki na meste gorodishcha (Ani: history of the city according to the literary sources and the excavations of the site of the ancient city) (Leningrad, 1934).
- Sim, S. ‘VirtualANI – Dedicated to the Deserted Medieval Armenian City of Ani’, available online.


