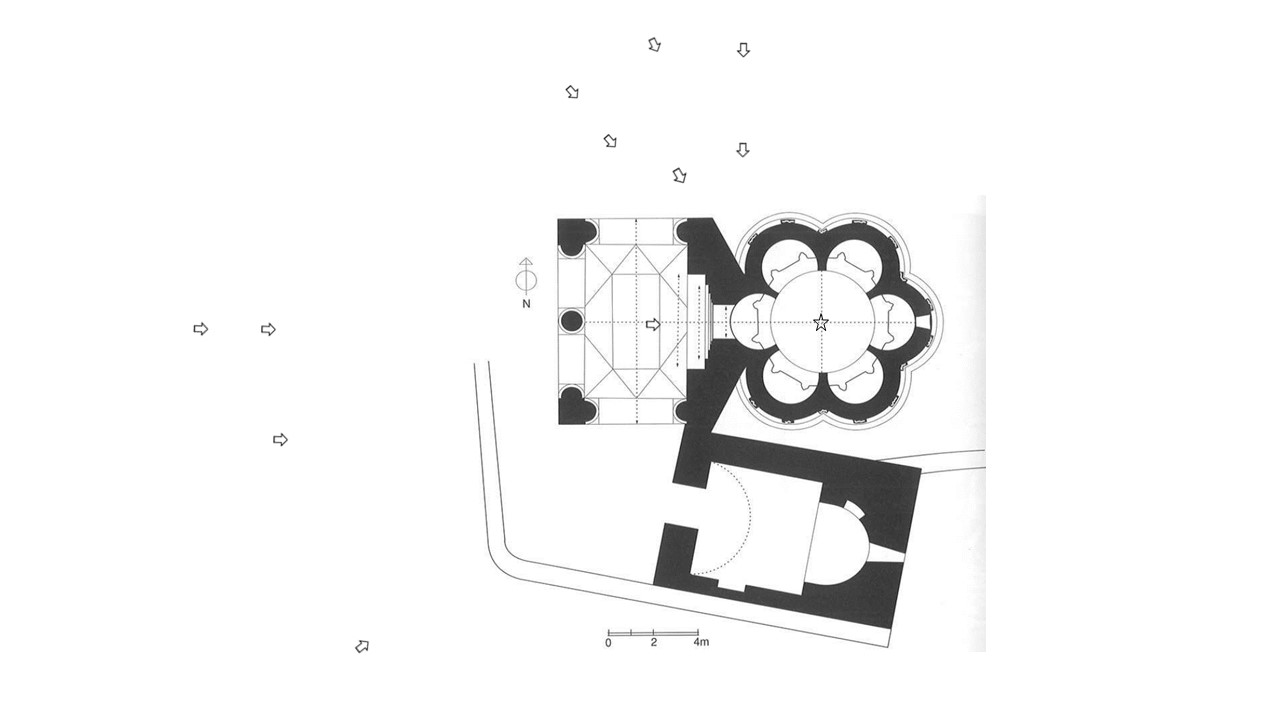Elif Demirtiken
The monastery of the Virgins, also known as Kusanac‘ vank‘, is located in the south of the historic city of Ani, in the modern province of Kars in eastern Turkey. It was built on artificial terraces on a rocky hill, overlooking the Arpaçay (Akhurian river) to the south. As it survives today, it consists of a small main church, a porch and a single-nave chapel adjacent to the southern side of the church, and a group of superstructures, perhaps monastic cells, a refectory, etc., to the north and north-west of the church.
Precise dates for the complex cannot be established due to the lack of inscriptions. While multi-apsed, centrally-planned churches are well-attested in the region in the seventh century, there is at least one other example of the umbrella dome (that of Saint Sarkis church at Khtzkonk monastery) which dates to the eleventh century. However, on the basis of stylistic comparison of its sculptural decoration – especially its spandrels – with the church of Saint Gregory of Tigran Honents (1215) and Haricavank (1201), it is commonly dated to the early thirteenth century.
As with the rest of the complex, the small church was built in stone-cut masonry. One entered the church through a porch, which is currently in ruins: only its eastern end still has part of the roof standing. Now left exposed, the western arm of the church, which functioned as its entrance, was once accessible through the porch. The church itself takes the form of a hexa-conch, in which six conches encircle the central space that carries the dome. The emphasis on the vertical axis of the exterior is prominent with the dome sitting on a high drum articulated by thin, tall architectural colonnettes which direct attention upwards. On the lower storey, at the level of the conches, the architectural sculpture consists of fourteen tall, thin pairs of engaged colonnettes which terminate in blind arches, decorated with interlacing motifs. The spandrels between the arches have floral elements. A window also opens on the apse of the eastern conch.
The base of the drum has two courses of stone, on which thin colonnettes, though shorter than those of the conches, are placed. The upper colonnettes consist of clusters of three engaged columns, terminating in triangular cornices, which, in return, become a part of the so-called umbrella type roof of the dome. The drum has four narrow, rectangular windows, which were framed with inscribed crosses. The cornice dividing the base from the rest of the drum and the angular cornices also have semi-circular carved decorative elements.
The interior of the church follows exactly the exterior plan. A small central place is encircled by six small semi-spherical apses, which support the drum of the dome. The cornices that divide the apses and the walls of the conches are also carved from stone, however no figural or floral architectural sculpture is found. No decorative painting survives in the interior.
Interactive Plan



