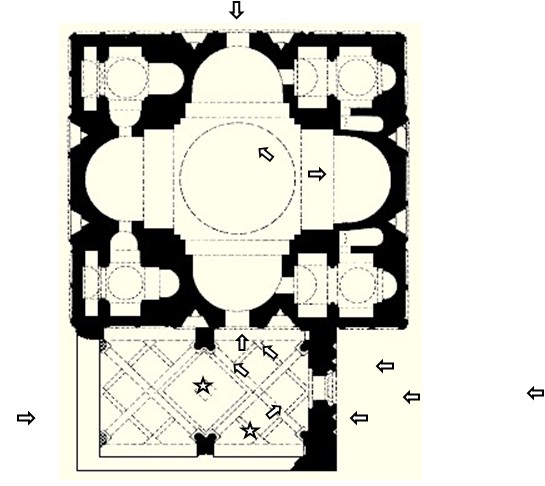Antony Eastmond
This church of the Holy Apostles at Ani comprises two elements, the church itself – built before 1031 and now almost totally destroyed – and the gavit, which survives on the south side of the church. The gavit was built by 1215, the date of the earliest inscription.
The church of the Holy Apostles was built by 1031, the date of the earliest inscription found on the structure. This inscription, once positioned over the south entrance to the church but now lost, recorded a donation of land from Abughamir Pahlavuni, a local prince.
The church takes the form of an inscribed quadriconch, in which the four cardinal axes terminate in an apse. The east-west axis is slightly elongated to ensure a focus on the main apse. The church is inscribed in a strict rectangular groundplan, with the four conches being indicated on the exterior by triangular niches. Within the rectangular groundplan the four corners comprise chambers, each surmounted by a cupola and with their own apse on the east side. The two to the west had their entrances into the west conch; the two to the east being entered from the north and south conches respectively. This structural arrangement developed an earlier architectural type found across the Caucasus in both Armenia and Georgia. A variant of it was revived in the tenth century at Aghtamar on Lake Van, 915-21. It seems to have formed part of a consciously archaising form of architecture in the Caucasus at the end of the tenth and beginning of the eleventh century (cf. Otkhta Eklesia, 960s-980s; King Gagik’s church at Ani, 1001).
The church was entered from the north and south; there was no door on the west side. The lintels of the two entrances both bear acanthus decoration, another consciously archaising feature that has comparisons in the cathedral in Ani, 1000, and at Marmashen, tenth- eleventh century.
The Gavit
At some point, probably in the early thirteenth century given that the structure bears inscriptions from the thirteenth and fifteenth centuries, a gavit was added on the south side of the church.
Many elements of the structure of the gavit are common in Armenian architecture – the rectangular design and the vaulting based on two pairs of arches that run perpendicular to each other, creating a central square vault and a series of subsidiary vaults on either side. However, the execution here is unique: the two pairs of arches run diagonally inside the building, rather than parallel to the exterior walls, creating a much more dynamic interior space. The central square vault has muqarnas vaulting around a central oculus while the side vaults are divided into a series of smaller square or triangular sections, each vaulted using tufa in two colours in a series of different patterns.
The major arches spring from columns set half way along the north and south walls. This required the entire structure to be set off-centre compared to the main church so that the south door into the church would not be blocked. The junction of the two buildings is very awkward.
The east façade of the gavit is the only façade that now survives. Its central porch is dominated by a muqarnas niche, flanked by four thin triangular niches, two either side. The surface of the façade between each of these niches has a carved geometric interlace creating a carpet of eight-pointed stars.
This design has many parallels, including the Mamakhatun mausoleum at Tercan, c.1200. The muqarnas over the central doorway can be compared to caravanserais.
Interactive Plan

Image Gallery
Bibliography
- Cuneo et al., Ani. Documenti di Architettura Armena 12 (Milan, 1984), 95-6.
- Donabédian, P. & Thierry, J. M., Les Arts arméniens (Paris, 1987), 485-6.
- Eastmond, A., ‘Inscriptions and Authority in Ani’, in Der Doppeladler: Byzanz und die Seldschuken in Anatolien vom späten 11. bis zum 13. Jahrhundert, eds. N. Asutay-Effenberger and F. Daim [Byzanz zwischen Orient und Okzident: 1] (Mainz, 2014), 81-2.
Inscriptions
- Basmadjian, K. J. Les inscriptions arméniennes d’Ani, de Bagnaïr et de Marmachèn (Paris 1931) [reprinted from ROC 20-27 (1920-1930)], nos. 10, 98, 133.
Inscriptions (gavit)
- Basmadjian, K. J. Les inscriptions arméniennes d’Ani, de Bagnaïr et de Marmachèn (Paris 1931) [reprinted from ROC 20-27 (1920-1930)], nos. 49, 67-9, 72, 75, 81, 87.
- Orbeli, I. A., ed., Corpus Inscriptionum Armenicarum 1. (Erevan 1966), nos. 72, 74, 75, 76, 80, 82, 84, 85, 88.
External links
http://www.virtualani.org/apostleschurch/index.htm
The recent history of the monument, as well as Nikolai Marr’s work there in 1909-12.


