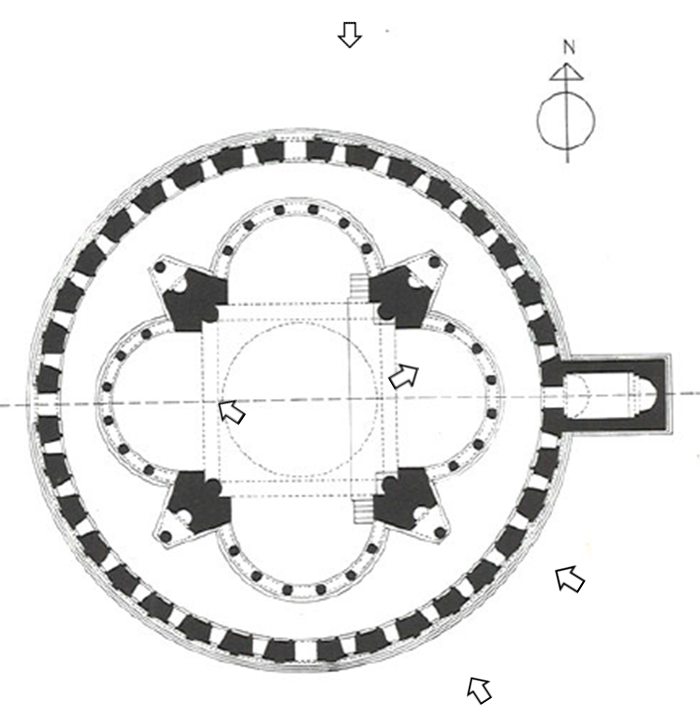Christina Maranci
The church of Saint Gregory (or ‘Gagkashen’ = ‘built by Gagik’) was constructed c. 1000-5, and lies in the northwest sector of the city of Ani, not far from the city walls. Attributed to the architect Trdat, Gagkashen collapsed sometime before the thirteenth century, when houses were built on and with the ruins of the church. In 1905-6, Nikolai Marr and T‘oros T‘oramanyan excavated the site, but no sustained investigations have been undertaken since. Plans produced by T‘oramanyan reveal a large rotunda of about 33 meters with a small apsed chamber projecting from the east. The perimeter wall encloses an inner quatrefoil shell of four columnar exedrae that, together with four massive piers and single diagonal columns, supported a domed superstructure. The tuff-stone revetment was cut into very large rectangles, attesting to the ‘boulder-like’ masonry mentioned in the eleventh-century Universal History by Step‘anos Taronets‘i (aka Asoghik). The church was covered in geometric and vegetal reliefs, applied colonnettes, and a sundial. The most astonishing sculptural element unearthed, however, was the over life-size, nearly-in-the-round, polychrome statue of Gagik holding a model of his church.
As attested already by Step‘anos, Gagkashen is a copy of the seventh-century church of Zvart‘nots‘ (Arm. Republic), which collapsed in the early eleventh century. Step‘anos relates that Gagik wanted to build the church ‘with the same measurements and the same composition’ as the church of Zvart‘nots‘. Indeed, Gagkashen follows its prototype remarkably closely. Both buildings feature a double-aisled tetraconch plan. Both also share almost the same measurements in overall dimensions and in the relationship of components. For example, in both cases the exedrae, measured from the centerpoints of the piers, are exactly 15 metres in width. The diameters of the entire inner core are also equal, measuring 25 metres from the centres of the north and south exedrae. The Ionic capitals of Gagkashen also evoke those of Zvart‘nots‘, although in more schematized form, as does the zigzag decoration, profiling of arches, and even the presence of a sundial.
The two churches are not, however, identical: changes have been made to the plan, including the narrowing and diminishing of the eastern chamber and the insertion of a fourth columnar exedrae. The revetment stones used at Gagkashen are over twice the size of those of Zvart‘nots‘. The colonnettes of the four piers project more emphatically than at Zvart‘nots‘. Finally, the ambulatory of Gagkashen, measured from the outermost points of the exedrae, is half of the width of that of Zvart‘nots‘, effectively increasing the relative size of the domed area.
It may be that certain features introduced at Gagkashen, such as the larger revetment slabs, and the more strongly projecting colonnettes of the piers, were designed in response to a study of the ruins of Zvart‘nots‘. But not all the changes made were to strengthen the structure: for example, might the narrowing of the ambulatory of Gagkashen have compromised the counterthrust to the central dome? It may be that this feature, like the fourth columnar exedrae, was inspired by Trdat’s experience, as attested by Step‘anos, repairing the dome of the astonishingly spacious Hagia Sophia in Constantinople.
Interactive Plan

Image Gallery
Bibliography
- Kavtaradze, G. L. ‘The Problem of the Identification of the Mysterious Statue from the Erzurum Museum’, Caucasica 3 (1999), 39.
- Maranci, C. ‘The Architect Trdat: Building Practices and Cross-Cultural Exchange in Byzantium and Armenia’, The Journal of the Society of Architectural Historians 62/3 (September, 2003), 294–305.


