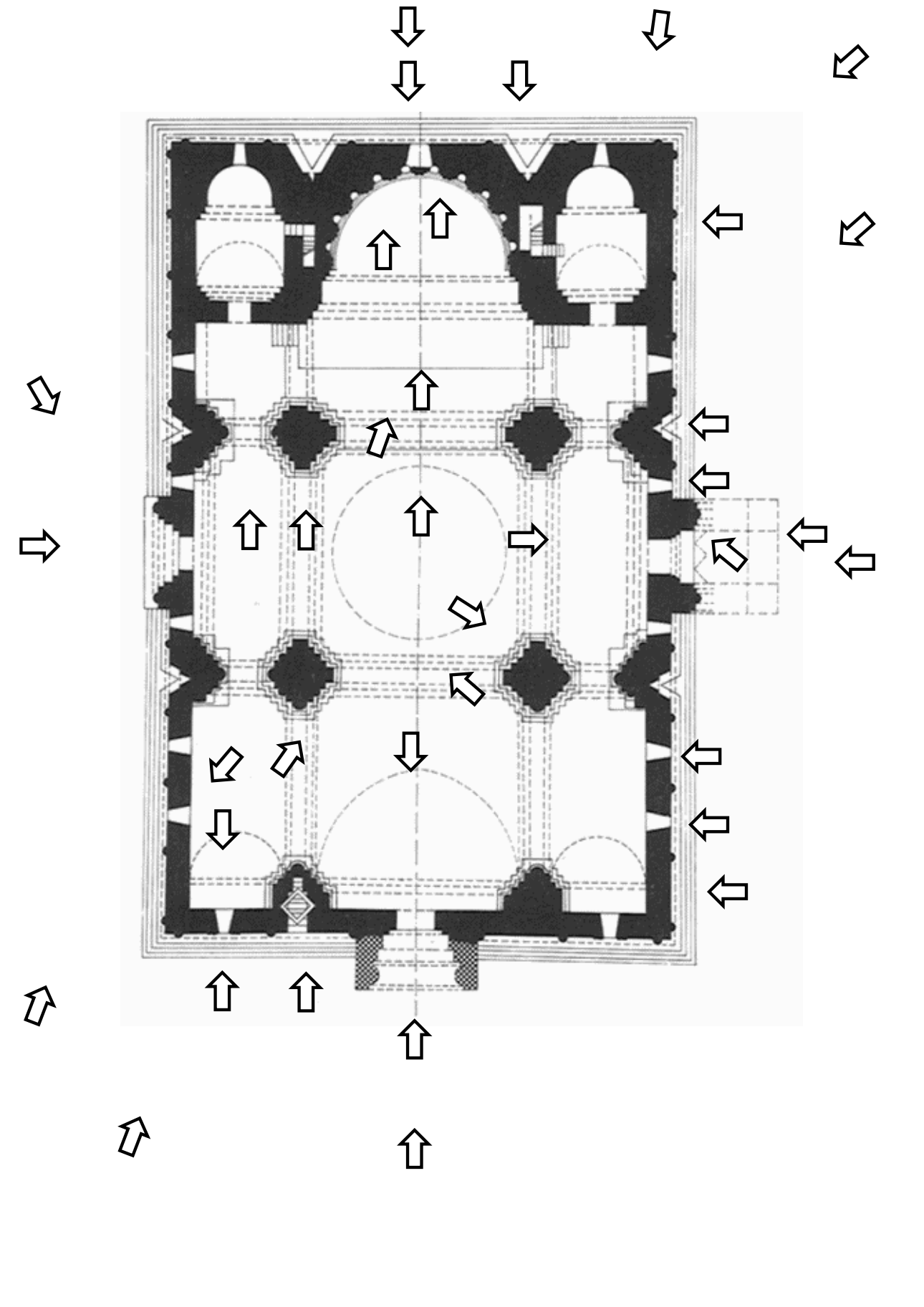Christina Maranci
The Cathedral of Ani is located near the centre of the city. It was begun by Bagratid King Smbat in 989 and finished in 1001 by Katranide, the wife of Gagik I. Like the church of Gagkashen, the Cathedral was built by the architect Trdat.
Ani Cathedral is large, and broad for its length (some 22 x 35 m). Even with the collapse of the drum and dome, the cathedral makes an impressive appearance, fitting for the cathedral of the royal capital. Exterior views demonstrate that the structure was carefully designed. Walls rise from a stepped stylobate, and are covered in a series of slender colonnettes rising to form blind arcades at the level of the roof. This basic architectonic ‘frame’ is enlivened on each façade by additional features, including an eagle with wings outspread (on the south façade) and window mouldings with geometric, vegetal, and classicizing designs. The south wall is covered in epigraphy, including the foundation inscription. At the east end, a pair of triangular niches punctuates the wall surface and announces the position of the interior apse.
The interior is equally elegant and carefully planned. The basic plan of the structure draws from seventh-century precedents (such as the church of Mren). The dome sits on four freestanding, profiled piers, which mark out three aisles and nine bays. The apse is inscribed within the eastern façade, and is flanked by side chambers. Single doors provide access to the south, north, and west façades.
In many ways, Ani Cathedral is an astonishingly new kind of space. At Ani, the piers are more profiled than ever before, appearing less like monoliths and more like bundles of slender shafts. This profiling, which is echoed in the plain capitals crowning each ‘shaft’, rises into slightly pointed arches under the dome. Trdat has placed emphasis on the center of the structure by allocating much more space to the central aisle, with much narrower side aisles. The side aisles however remain very tall, so that one has the sense of attenuated space. The apse is carefully designed as well: set on a podium accessed by lateral stairways, it features ten niches with sculpted mouldings. Traces of (13th c.?) wall painting can be detected in the apse, where an enthroned Christ and angels are visible.
The Cathedral of Ani is best known for its supposed ‘proto-Gothic’ features. The pointed arches and the profiled piers recalled, for nineteenth and early twentieth-century European scholars, the medieval traditions of their homelands. In 1844, Karl Schnaase even suggested:
“It may well be that this church was rebuilt– perhaps only in the interior, while preserving the old walls– by a European master builder… The inscription might have been preserved in the old walls or inserted into the new walls as a reminder of the old church… It is very possible that one of the untranslated inscriptions, which are very hard to understand, contains the name of the later restorer…”
No such evidence has been found. Instead, what we have is an innovative, extravagant new architectural style, rooted in seventh-century forms but displaying a new interest in articulating and unifying the exterior surfaces of the wall, and in dramatic and daring interior spaces.
Interactive Plan

Image Gallery
Bibliography
Eastmond, A. ‘Inscriptions and Authority at Ani’, Der Doppeladler: Byzanz und die Seldchuken in Anatolien vom späten 11. bis zum 13. Jahrhundert, N. Asutay-Effenberger and D. Falko, eds. (Mainz, 2015).
Maranci, C. ‘The Architect Trdat: Building Practices and Cross-Cultural Exchange in Byzantium and Armenia’, The Journal of the Society of Architectural Historians 62/3 (September, 2003), 294-305.
Totoyan-Baladian, A. ‘L’édifice à étoiles de la cathédrale d’Ani’, Revue des Études Arméniennes 31 (2009), 233-243.


