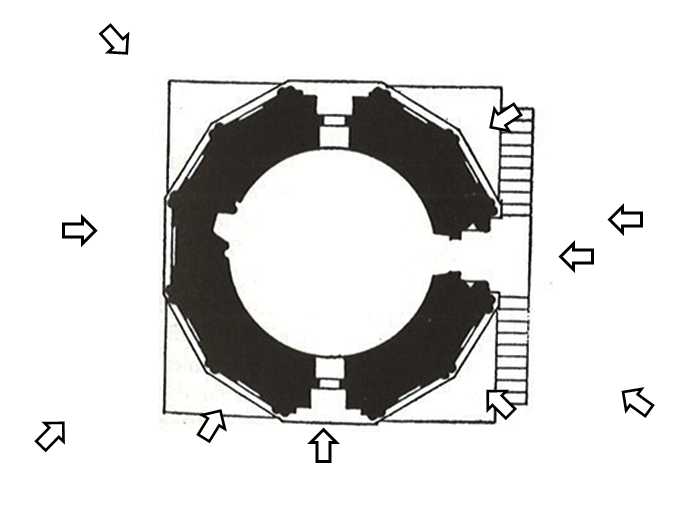Elif Demirtiken
Döner Kümbet (the Revolving or Rotating Tomb, which takes its modern name from the legend that the tomb rotates once every couple of years), located to the south-east of the citadel of Kayseri, is one of the richest, and most well-preserved Seljuk mausolea (kümbets) to have survived. Neighbouring the green park of Seyid Burhanettin’s tomb, it stands in an open space where two boulevards meet. Despite several decorative carvings, there is only one inscription carved into a marble plaque above the door that runs in two lines and identifies the tomb as belonging to Shah Jihan Khatun (Şah Cihan Hatun), otherwise an unknown figure. It is dated to c. 675/1276 by stylistic comparison to Ulu Türbe (672/1273) and Çifte Kümbet complex (678/1279, 680/1281) in Ahlat, Bitlis.
The monument, representative of Seljuk kümbets of the thirteenth century, takes a cylindrical form based on a square foundation. The rectangular base terminates with triangular spandrels, thus taking the shape of a prism, as it transitions to the almost cylindrical, dodecagonal main body of the monument. The cylindrical body of the tomb is separated from the base and from the conical dome by muqarnas cornices. The only entrance is the door on the north (slightly north-western) side, approached via a small twin staircase of five steps adjacent to the walls. The door is flanked by two colonnettes and has a pointed blind arch and muqarnas decoration. Above the door, there were two animal figures (sphinxes?), mainly destroyed now, that flanked a double-headed eagle, which has been also completely chiselled out. The animals looking in opposite directions turn their gazes to the inscription above them, which, in itself, is framed by floral low reliefs.
Similar to other kümbets, it was built of yellowish ashlar masonry on two levels. The basement level (square foundation) housed the tomb itself, while the entrance gave way to a prayer room (dodecagonal main part). The original layout of the mausoleum is no longer visible, as the prayer room currently houses a modern tomb. The central space is lighted by two windows, similar to the door in their decorative plan with colonnettes and muqarnas, on the western (to be precise, south-west) and eastern (north-east) sides. A mihrab was hollowed into the slightly south-eastern interior wall, almost opposite the entrance, but off the axis.
The exterior façade of the kümbet is decorated with a number of high and low reliefs. In addition to the above-mentioned decorative elements at its entrance, the two sides that flank the door were ornamented with date trees. To the right side of the door, the decorative programme consists of a plain date tree in high relief and geometrical and floral low reliefs while to the left side of the door, there are similar low reliefs and a date tree, as well as a double-headed eagle on top of the date tree which is flanked by now-destroyed lions. Another date tree in high relief with a lamb underneath it (and the traces of a now completely-destroyed animal frieze) can be found to the right side of the eastern window. The remaining seven sides are decorated with geometrical patterns in low relief. The twelve sides connect with one another through semi-columns that form twelve pointed blind arches. Below the muqarnas cornice that separates the dodecagonal main body from the dome, there are two registers of decorative low reliefs: an interlacing geometrical pattern and a line of intertwined floral motifs. The conical dome is also built of ashlar stones and is decorated with plain molded pipes.
Interactive Plan

Image Gallery
Bibliography
- Gabriel, A. Monuments Turcs d’Anatolie Tome Premier Kayseri–Niğde (Paris, 1934), 77–79.
- Akurgal, E. & Hilber, L. The Art and Architecture of Turkey, 88 (New York, 1980).


