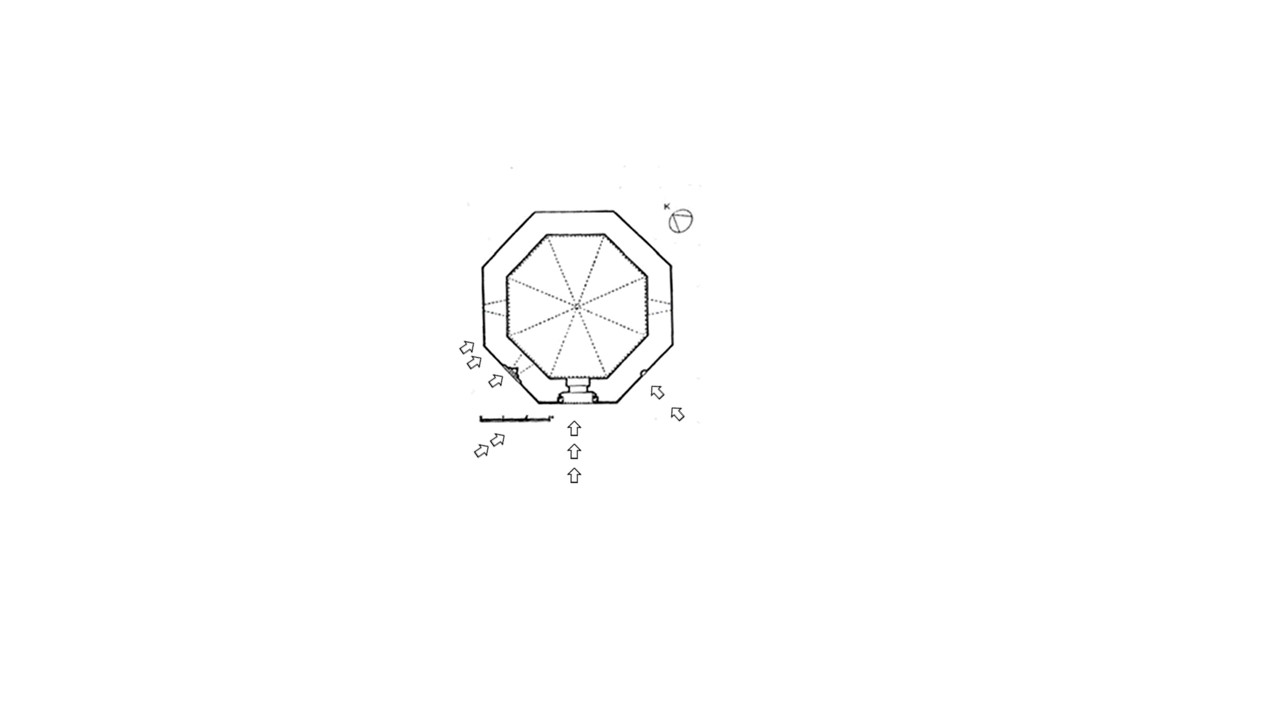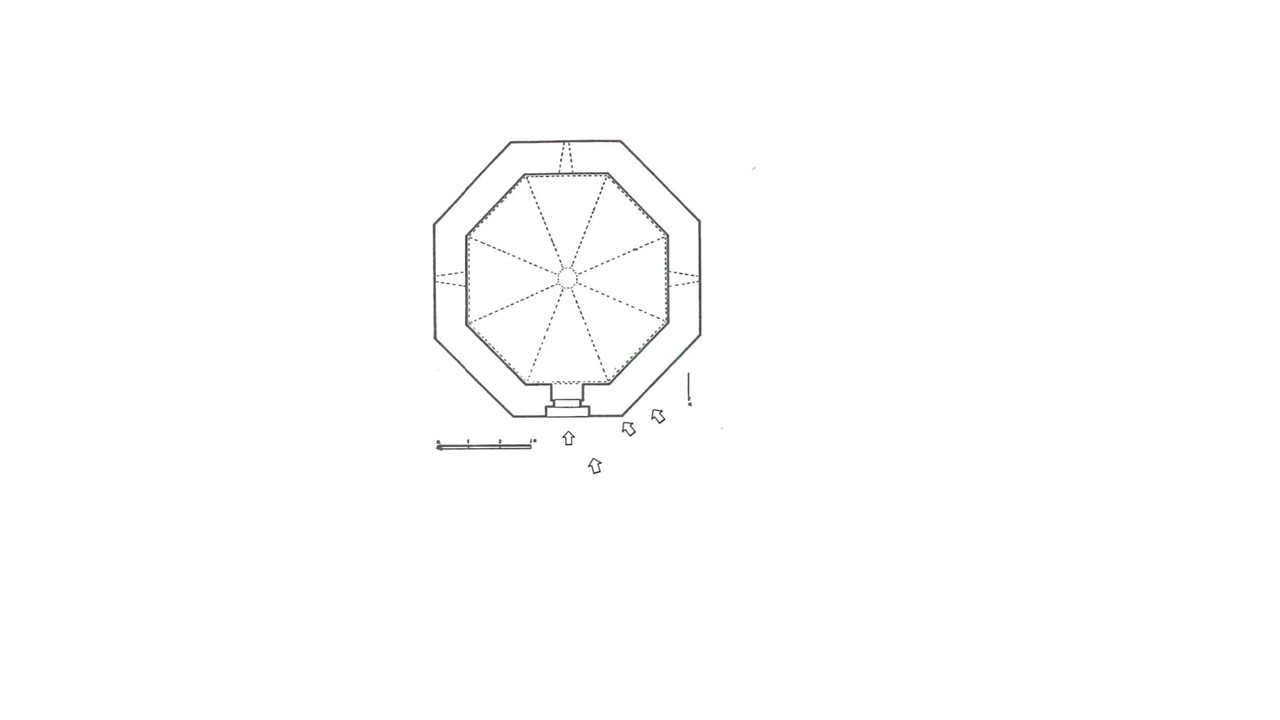Hadi Safeipour
A series of free-standing tomb towers, built in the late twelfth and thirteenth centuries, are scattered in an area between the citadel and the lower town in Divrigi, within/around a historic graveyard. These tombs have clear stylistic similarities and belong to a specific architectural type with an octagonal plan, extruded through eight stone walls and capped by a conical dome. These monuments are constructed of finely cut limestone blocks by which an unadorned plain façade is formed. In contrast with the whole appearance, the entrance and sometimes the surrounding cornice are slightly highlighted. The entrance in its simplest design consists of a rectangular recess surmounted by a pointed or circular archivolt as seen in the Tomb of Naib Kumbeti, currently located close to the Divrigi Municipality.
Hasib Kamereddin Mausoleum, built in 1196 and located on the route from the Bazaar to the Great Mosque, is another example of Kubet tombs in this region. Application of a multi-foil archivolt over the entrance recess, as well as the inclusion of a band of turquoise ceramics under the cornice level, distinguishes this monument from other cases. Moreover, different structural features can be identified on the entrance façade of the building: the doorway is bridged by means of a single stone lintel, instead of the use of separate stone blocks. Simple rectangular blocks are replaced by interlocking keystone-shaped blocks, and a horizontal narrow opening is provided above the stone lintel.
The latest and most elaborate example available, however, is Shahin Shah (Sitte Malik) Mausoleum – built between 1194 and 1196 and located in the Semsibezirgan district. This monument can be considered as a complete model for other Mengujek tombs in terms of its plan, material and stone workmanship. Not only are the entrance façade and the two adjacent walls of the tomb articulated with more details and decoration, the surrounding cornice is also more lavishly developed. In the main façade, the entrance door is strongly articulated by two engaged columns surmounted by a five-tier muqarnas niche embraced by a pointed arch. Above these elements, the doorway is punctuated by two circular floral motifs on each side and two rows of carved inscriptions. Eventually, two bands of low-relief geometric patterns, designed according to different scales, frame the whole entrance. The adjacent walls are also both decorated with one niche surmounted by a fine fan-shaped squinch. These features make the Shahin Shah Tomb a manifestation of royal design for the Kubet tombs in Divrigi.
Interactive Plans
Sitte Melik

Kamereddin Tomb

Image Gallery
Bibliography
- Akurgal, E. & Hilber, L. The Art and architecture of Turkey (Rizzoli, 1980).
- Peacock, A. & Nur Yildiz, S. The Seljuks of Anatolia: Court and Society in the Medieval Middle East (New York, 2013).
- Sinclair, T. A. Eastern Turkey: an architectural and archaeological survey, vol. 2 (London, 1989).


