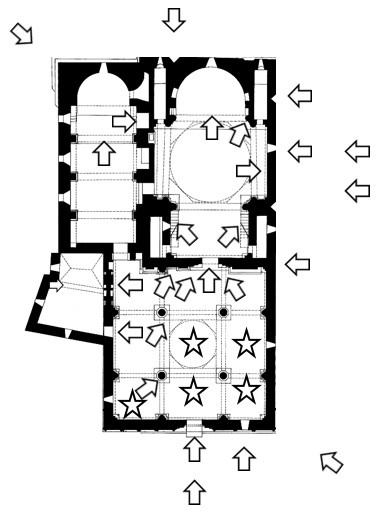Natia Natsvlishvili
According to Armenian church tradition, Hovhannavank Monastery was founded in the fourth century by St Gregory the Enlightener. A single nave church now attached to the northern wall of the main church is believed to be the earliest structure on the site. The building underwent reconstruction first in the sixth century, and then between 1652 and 1732.
The main church of the monastery was built between 1216 and 1221, financed by a donation by Prince Vache Vachutian. It is a large domed church rectangular in plan and cruciform in space. The dome is supported by apse walls on the east and projections of the longitudinal wall on the west. The building has narrow rooms in two-storeys in all four corners. This type of structure, which is typical of Armenian architecture, was designated as a ‘Kuppelhalle’ by Josef Strzygowski, although this term is now outdated. The dome, which is not original, has an umbrella-shaped roof. In 1918, both the dome and the south wall were destroyed by an earthquake and were fully restored between 1970 and 1990.
The eastern façade of the church is noteworthy for its decoration. Instead of a horizontal orientation of decorative elements, which is more characteristic of the façades of Armenian churches, here one finds the decorative elements arranged along a vertical axis. On both sides of the central area of the façade are triangular cockleshell niches adorned with festoons. The decorative composition consists of a large cross, a boss below it, a rectangular, narrow window and two squares underneath the window. Scholars have suggested that the design of the eastern façade was inspired by Georgian art. Similar decorative compositions can be found on the facades of Georgian churches from the eleventh to thirteenth centuries, the earliest of which is Samtavisi Cathedral, built around 1030. Indeed, the depiction of this type of cross was not common for medieval Armenian architecture and it appears mostly in monuments related to Zakaria and Ivane Mkhargrdzelis’ building activities, for example in Akhtala and Kobayr.
The church has a building inscription engraved on its northern wall. It states: “…By the grace of merciful God, during the reign of Queen Tamar, daughter of the great Gevorg, in the year 642 (1200 AD) of the race of Torgom, we—brothers Zakaria and Ivane—sons of Sargis the Great, son of Avag Zakarian, when the light of God’s grace rose and entered Armenia and raised us from weakness in the battle against the enemies of Christ and destroyed their power and quenched their violence, with the country of Ararat delivered from the heavy yoke of their servitude, wished to make offering and gave the tribute of the grace to the Holy Forerunner of Hovhannavank …”.
The lavish decoration of the western façade is arranged around the entrance at the centre of the wall. The frame of the door and three khatchkars flanking the entrance are covered with elaborate ornament. The tympanum is decorated with a relief carving depicting the Parable of the Wise and Foolish Virgins (Matthew 25:1-13).
In 1250, Kurt Vachutian, son of Vache Vachutian, added a gavit to the western wall of the church. The dome of the gavit rests on four piers. The transition from the square bay to the dodecagonal base of the drum is accomplished by means of squinches. The decoration of their surface resembles that of muqarnas. Twelve arches resting on polygonal columns form the open drum. A composition of six blind arches is applied to the western façade of the gavit. Trefoil arches of equal height flank the entrance.
In the medieval period, the monastery was fortified. The ruins of the walls and towers date back to the twelfth century. The thickness of the walls reaches up to 4m in some sections. To the southwest of the church, a stele monument was erected between the two walls of the fortifications in 1311.
Interactive Plan

Image Gallery
Bibliography
- Armenia Sacra Mémoire chrétienne des Arméniens (IVe-XVIIIe siècle) (Paris, 2007), 353-362; 372-378.
Donabédian, P. & Thierry, J. M., Les Arts Arméniens (Paris, 1987), 193-211. - Ghazarian, A. & Ousterhout, R. ‘A Muqarnas Drawing from Thirteenth-Century Armenia and the Use of Architectural Drawings during the Middle Ages’, Muqarnas 18. (Leiden, 2001), 141–154.
- Harutyunyan, V. History of Armenian Architecture [Հայկական ճարտարապետության պատմություն] (Yerevan, 1992), 308-309 (In Armenian).
- Khalpakhchian, O. Architectural ensembles of Armenia (Moscow, 1980), 381-408.
- Kazarian, A. ‘The Blind Arcade in Medieval Architecture of Armenia and Georgia. Springs of Ideas and Principal Stages of Development’, Anadolu Kültürlerinde Süreklilik ve Deģişim, Dr. A. Mine Kadiroğlu’ na Armeğan, A.
- Ceren Erel & B. Isler, eds. (Ankara, 2011), 341-374.
Мнацаканя, С. Архитетура армянских притворов (Ереван, 1952), 53-76.
Inscriptions from the monastery:
- Shahkhatunian, H. Description of the Cathedral of Ejmiacin and of the Five Districts of Ararat [Ստորագրութիւն Կաթուղիկէ Էջմիածնի եւ հինգ գաւառացն Արարատայ] (Holy Ejmiacin, 2014), 288-314 (in Armenian).
- Ghafadarian, K., Hovhannavank and its Inscriptions [Ղաֆադարյան Կ. Հովհանավանքը և նրա արանագրոթյուննեը] (Yerevan, 1948), 9-122. (in Armenian).


