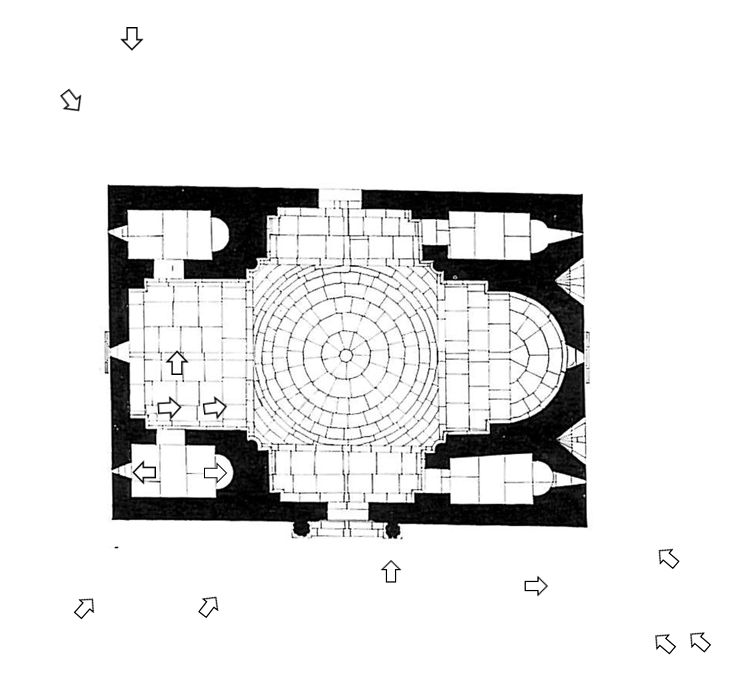Arpine Asryan
According to an inscription engraved inside the tympanum of the northern portal, the church was built in 1026 by Vahram Pahlavouni (965-1045), who held the posts of Prince of Princes and then Commander at the court of the Bagratids. He also built the church of Marmashen Monastery between 986 or 988 and 1029 (he was buried in its narthex), and rebuilt the castle of Amberd in 1040. The architect of the church is unknown, but it is believed that it was built by the architect who also worked on Marmashen Monastery.
The basic plan of the church is a cross inscribed in a rectangle, standing on a three-stepped platform, with three square arms covered with barrel vaults, and a semicircular altar apse with a high bema surmounted by a half-dome. The church is built of local basalt and mortar. The roof was accented by large and small ceramic vessels, placed in the mortar under the roof, which were also used to improve the acoustics. The mass of the walls is relieved only by narrow windows in each wall and four others at the base of the drum. The external decoration is distinguished by the modesty of its elements.
Each of the church’s four corners has a pair of two-storey altars with their own small apses and flat roofing. Although the side altars are two stories high, the corners of the church are lower, so that from the outside it has the typical appearance of a cross-plan building. The church at Amberd is an example of a new type of religious building with two-storey altars, with the earliest example being the church of the St Astvatzatzin at Sanahin Monastery, dating to 928-944.
The drum of the dome is twelve-sided and each of its façades on the exterior of the building, separated at the corners from the others by a pair of engaged columns, has above it a tympanum with an ornate cornice. The dome is covered with a slender umbrella-shaped roof. The dome at Amberd is similar to that of the main church at Marmashen Monastery. Examples of drums with columns under umbrella-shaped coverings include the seventh-century church in Zarnja and St Karapet Church in Khtzkonk Monastery, and a number of nearby monasteries dating from the first half of the eleventh century such as the Church of the Holy Apostles at Ani, or St Sargis in Khtzkonk.
On the outside of Amberd church, a pair of deep triangular niches on the eastern wall are decorated with fan-shaped squinches. This ornament, which is surrounded in several buildings by ornamented archivolts, appears in other buildings in Ani and its surroundings and in the churches of Syunik region.
The church at Amberd has two entrances. The southern portal is framed by a double arch with a gradually tapering splay, supported by two clusters of six small columns, which, jutting out from the doorway, create an evocative illusion of depth. The columns are topped by capitals consisting of a small cylinder, a sphere, and a rectangular abacus. Their oblique surfaces are decorated with a series of relief circles. A variation of such capitals can be seen in the cathedral and the church of St Gregory (Gagikashen) at Ani and the church of St Gregory in Kecharis Monastery.
Interactive Plan

Image Gallery
Bibliography
- Cone, L. Armenian church architecture (New York, 1974), 82-83, 89.
- Cuneo, P., Architettura armena dal quarto al diciannovesimo secolo (De Luca Editore, 1988), tomo 1, 69-70.
- Khalpakhchian O. Architectural ensembles of Armenia (Moscow, 1980), 232-233.
- Tokarskij, N. M. & Alpago-Novello, A. Amberd. Documenti di Architettura Armena 5 (Milan, 1978), 10-12.
- Toramanian, T. Ani. Pahlavuni-founded churches // Documents on Armenian Historical and Cultural Heritage (Yerevan, 2012), vol. 2, 45.
- Հարությունյան Ս.Վ., Անբերդ (Երևան, 1978), 50-54.
- Казарян А. Ю. Кафедральный собор Сурб Эчмиадзин и восточнохристианское зодчество IV–VII веков (Москва, 2007), 168-171.


