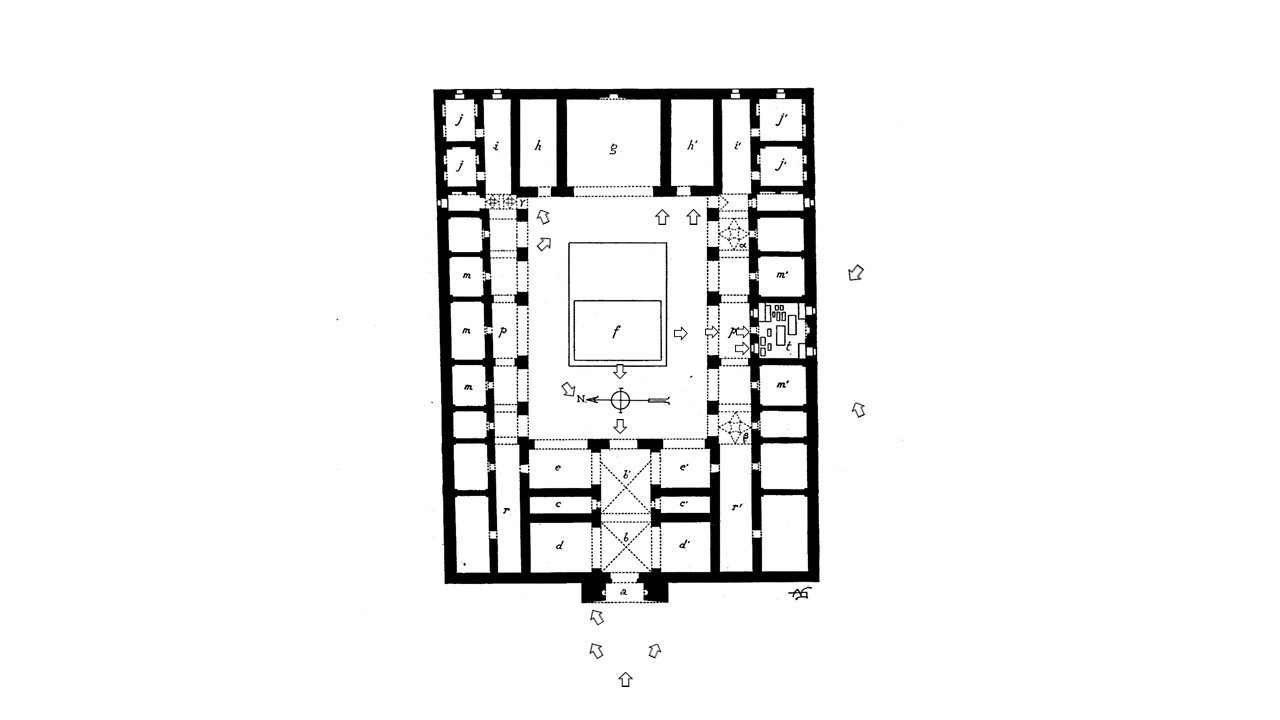Hale Telli
During the Seljuk period, economic growth and cultural progress meant that hospitals were opened in many cities in Anatolia. Built in one of the greatest residential centres of Sivas, this building was intended as a medical madrasa and şifaiye (hospital). An inscription in Sülüs script on the portal notes that it was built between 1217-121AH 614) by Kaykavus, the son of Kay Khusraw. According to the original Arabic deed, the hospital was a centre of internal medicine, surgery, and mental health. As the building was used for patient care and educational purposes, the order of the spaces is asymmetrical in places with some of the rooms being arranged into wards in rows along an axis from west to east. The northern section seen in the plan (accessed through a hall in the northeast) is completely demolished today. The foundations for this section of the building were disinterred by the excavations in 1938-1939 by Sadat Çetinçaş.
The large building is arranged around a central court, flanked on either side by arcades composed of five arches to the north and south with an arcade of three arches to the west. Three iwans open off the courtyard to the east.
The main western portal, which is dominated by a large muqarnas vault, opens into a high narrow entrance hall flanked by two rooms on each side. Above the muqarnas vault of the portal, which is simpler than other Sivas portals, we can see some deliberately mutilated figural decoration, which were probably once lions. The interlocking geometric star motifs on the portal are similar to those found on the portals of other darüşşifas (hospitals) in Sivas and Kayseri: they were perhaps intended to emphasise the promises of spiritual peacefulness and healing offered there. Opposite the main entrance is a large iwan. This eastern iwan is decorated with a band of geometric carving on its grand pointed arch. To either side of the arch are sculpted heads: that on the right is half-surrounded by a moon, while that on the left is surrounded by rays. These figures seem to represent the moon and sun, respectively.
There are the muqarnas cells in the niches in the east and west walls of the north iwan of the hospital. They are similar to those used on the Eğri Minaret in Aksaray.
The tomb of Kaykavus was not part of the original design of this building and the chamber was only included after his death in 1220. There are twelve sarcophagi in the tomb, incuding that of his wife, Selcuk Hatun, and other members of the family. The southern arcade leads into the ten-sided mausoleum. It is a square chamber topped by a decagonal base supporting a ten-sided conical vault. The ten-sided form was reserved for sultans; it is seen elsewhere only in the Tomb of Kiliç Arslan in Konya. The wall of the tomb which faces into the courtyard is beautifully decorated with geometric Kufic inscriptions in glazed blue tiles that are inscribed in brick niches. The conical vault rises above the hospital walls. This brick vault, which rests on squinches inside, is also surmounted by a dome. The rich red brick and glazed tile decoration of the tomb façade and interior stands out against the stone decoration of the hospital, and is the first of its kind in Anatolia. Two tile inscriptions on the tomb façade give the name of Ahmad of Marand, a craftsman from Azerbaijan, who brought with him the influence of the Great Seljuks of Iran. A tile inscription plaque above the tomb entrance gives its date of completion as 617 A.H. (1219/1220). While in the Kaykavus Darüşşifa traditional local technique is seen in the use of stone, glazed bricks in the tambour and the decoration of the tomb roof betray Central Asian influence.
Interactive Plan

Image Gallery
Bibliography
- Bakır, B. & Başoğlu, İ. ‘How Medical Functions Shaped Architecture in Anatolian Seljuk Darüşşifas (hospitals) and Especially in The Divriği Turan Malik Darüşşifa’, Journal Of The International Society For The History Of Islamic Medicine (JISHIM), eds. A. Demirhan Erdemir & A. N. Kaadan, vol. 5, no. 10, (October, 2006), 64-82.
- Kuran, A. ‘Anatolian-Seljuk Architecture’, The Art and Architecture of Turkey, ed. E. Akurgal, (Oxford, 1980), 80-110.
- Sinclair, T. A. Eastern Turkey: An Architectural & Archaeological Survey, Volume II (London, 1989), 303-304.
- Parla, C. ‘Sivas I. İzzeddin Keykavus Şifahanesi ve Niğde Aleaddin Cami’nin Simge Dili’, Erdem, vol. 14, issue 41, (Ankara, 2004), 59-77.
- McClary, R. P. ‘Brick Muqarnas on Rūm Saljuq buildings – The Introduction of an Iranian Decorative Technique into the Architecture of Anatolia’, Transkulturelle Perspektiven Architectural Models, Mobility, and Building Techniques: Modes of Transfer in Medieval Anatolia, Byzantium, and the Caucasus, ed. P. Blessing (2014), 6-7.
Inscriptions
Cantay, G. Anadolu Selçuklu ve Osmanlı Darüşşifaları, (Ankara, 1992), 45-50.


