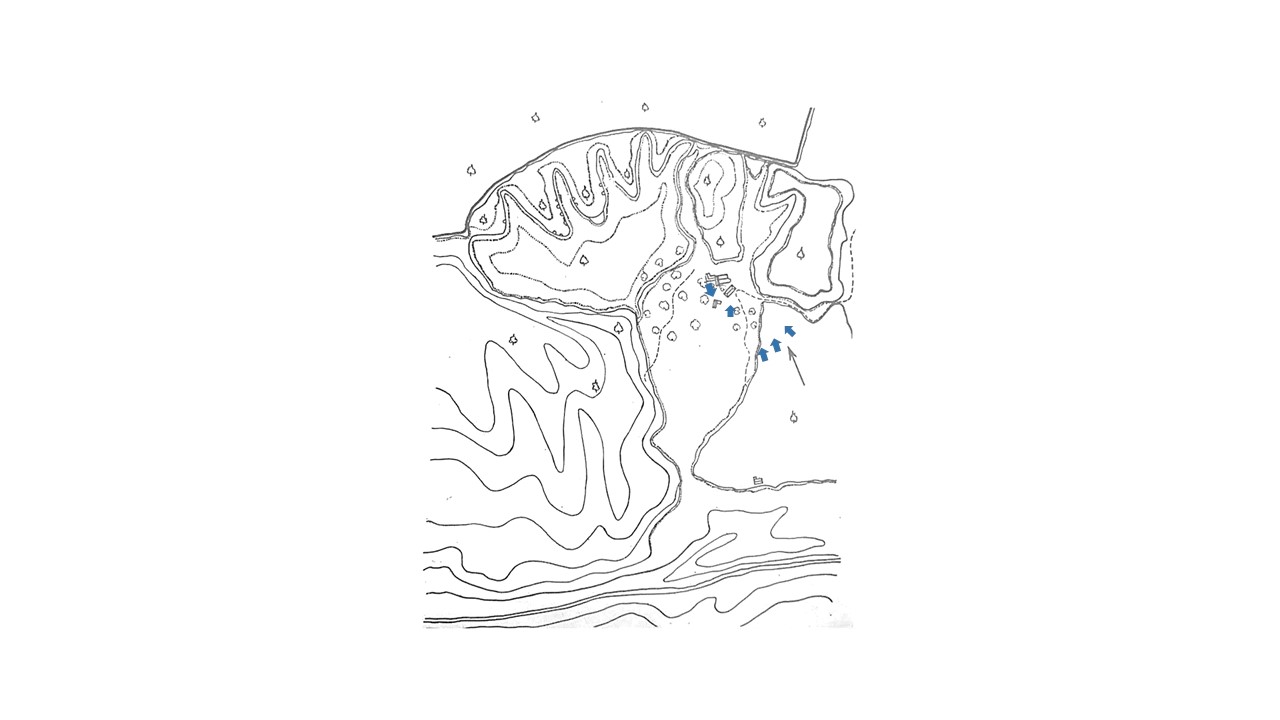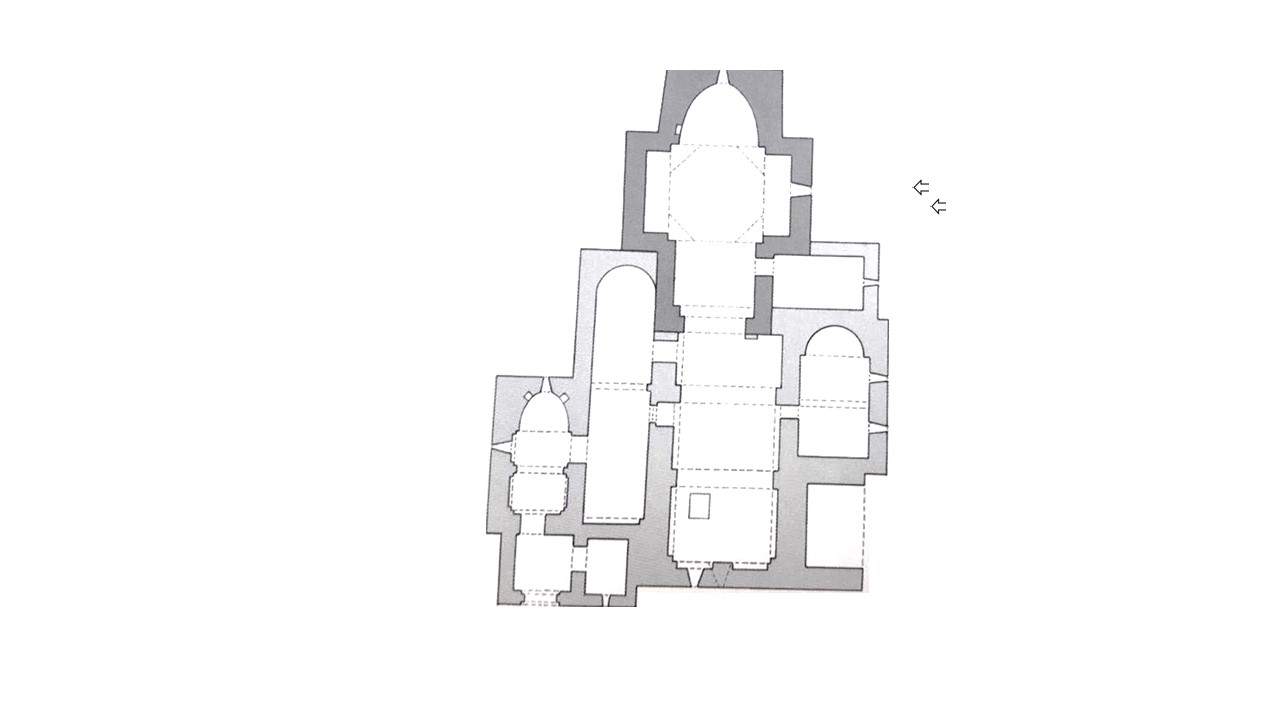Hali Telli
Shiomghvime Monastery was founded in the mid sixth century after St Shio, a monk who had come from Syria, established himself at the site having previously spent four years on Mt. Zedazeni with St Ioane and other Syrian Fathers. A few years later St Shio made Evagre, a nobleman from Mtskheta, a monk and they were soon joined by others. St Shio himself continued to live alone in a little cave at some distance from the monastery. He spent the last two years of his life there and was then buried in the dark cavern that is now situated in the middle of the cloister.
The Church of St John the Baptist was built between 560 and 580, within St Shio’s lifetime. It is the oldest building in the monastery and the bottom part of the church was erected on a rock carved out specifically for the purpose. Between 1010 and 1033 Catholicos Melchisedec I, had an altar screen installed in the church. Each of its richly ornamented four slabs (now kept in the State Museum of Fine Arts, Tbilisi, Georgia) hosted a relief composition: The Old Testament Trinity, the Crucifixion, Simeon Stylites and Martha, and the Meeting of St Shio with St Evagre. The little rectangular chamber on the south side of the west arm and the chapel with an apse on its southwest side are the earliest of the numerous annexes to the Church of St John the Baptist. A story in The Life of St Shio telling of the construction of two more churches – dedicated to the Holy Trinity and to the Virgin – might refer to those two structures. In the late 11th century a long, apse-less chapel was added to the church on the west side, built over St Shio’s cave. The cave, with St Shio’s grave in the centre, is 11m deep, it narrows at the top and opens into a hole made in the west part of the chapel. The entrance to the cave, closed up while St Shio lived in it, is to the south.
A little chapel with an apse was built to the north of this porch between 1420 and 1440 by Taqa Zedginidze, intended as a burial chamber for his family. In 1733 Givi Amilakhvari, son of Anduqapar (1689-1754), restored the chapel built upon the cave and joined it directly to the west arm of the church by means of a pointed arch (the arch has the inscription of Givi Amilakhvari). He also made a high arch over the entrance to the cave and built a bell tower to the west of Zedginidze’s chapel. The bottom floor of the bell tower is the only entrance to the complex, comprising the church of St John the Baptist and its annexes. The upper floor (the belfry) is a tent-like hexagonal, arcaded structure. In the 19th century a little rectangular cell was added to the south side of the bell tower.
The large Church of the Dormition is located to the north of St John the Baptist’s church. It was built between 1103 and 1123 by King David the Builder, who took special care of Shiomghvime Monastery and made many donations to it. The church is built of brick. Originally it was an inscribed cross domed building. The Church of the Dormition was destroyed during the Persian attack on the monastery between 1614 and 1616. In 1678 it was restored by Givi Amilakhvari, son of Iotham, (1636-1700). His inscription, telling of the work done, can be seen over the west entrance. The building was restored as a three-nave basilica with each nave covered by a long barrel vault. New windows were cut through the walls and the western part was rebuilt. Between 1722 and 1726 the church was damaged again by the invasions of the Lezghians. Between 1730 and 1733 it was repaired along with other buildings of the monastery by Givi Amilakhvari son of Anduqapar. He added a two-storey defensive tower to the west side of the narthex (there is an inscription about the restoration of the monastery in the entrance to the tower).
Ten metres to the south of the Church of St John the Baptist, the large, elongated rectangular building of the refectory stands along the south-north axis. Its oldest part, the walls and arches built of squared and roughly cut stones, dates to the 12th century. During the repairs of the 1730s the vault and most of the walls were restored with brickwork. There are three large windows over the south entrance. A slab with a relief cross, dating from the 11th century, is inserted higher up in the south façade.
The small single nave church of the Ascension of the Cross stands on the top of a hill outside the walls of the monastery. It was built from brick in the 12th century and a two-storey brick bell-tower was built at its north entrance of the church in the 17th century. The church was decorated with murals several times. Fragments of the original paintings are visible in the apse and on the south wall. The frescoes existing today date from the mid-13th century: these are the oldest of the murals that have survived at Shiomghvime Monastery. The murals are distinguished by the calligraphic precision of the drawing, the variety of ornamental motifs, and the particular refinement of the figures, which show all the principal characteristics of the decorative style typical of late 12th-13th century Georgian painting. The repertoire of the paintings is also, for the most part, typical of 13th century monuments with the Deësis in the sanctuary conch and the two registers underneath occupied by half-length portraits of the disciples and a row of the Church Fathers facing the Mandylion.
Interactive Plans
General

Church of St John the Baptist

Image Gallery
Bibliography
- Bulia, M. Janjanlia, Mtskheta, Old Georgian Cities and Towns, Tbilisi 2000, pp. 82-84.


