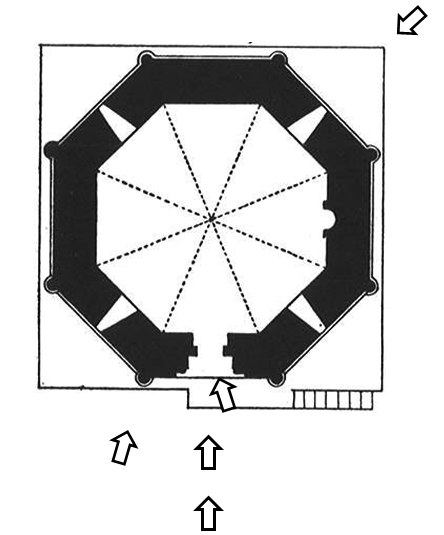Zarifa Alikperova
The tomb, known as Çifte Türbe, is located about six kilometres away from the centre of Kayseri. The tomb is built in stone and dated to 1247-48. Like many funerary structures in medieval Anatolia, it consists of a chamber and a crypt.
The tomb is an octagonal structure which stands on a base of square plan. The total height of the building is 14.5 metres. The entrance to the tomb was once approached by a single staircase, which is no longer extant. Oriented to the west, the entrance is set in a rectangular niche, which is covered with broad bands filled with geometric interlace patterns in a star shape. Above the doorway is a muqarnas vault in six tiers, capped by a blind pointed arch which rests on two engaged colonnettes. Two roundels with floral design embellish the spandrels of that arch which is decorated with palmette motifs and framed by narrow bands filled with geometric motifs.
On the apex of the arch is a rectangular plaque made of marble which carries a dedicatory inscription in Arabic. The text reveals that the tomb (mashhad) was built for al-Malika al-‘Adiliya, the Ayyubid wife of the Seljuk sultan ‘Ala al-Din Kayqubad I (r. 1219-37). This took place on the order of her daughters in 645 [1247-48], ten years after she was killed and a year after the death of Ghiyath al-Din Kaykhusraw II (r. 1237-46), son and successor of Kayqubad. The inscription commemorates al-Malika al-‘Adiliya as a ‘martyred queen’ who was ‘wise’ and ‘ascetic’, while her daughters remain anonymous and are described as ‘secluded’.
هذا المشهد الملكة السعيدة الشهيدة العالمة الزاهدة عصمت
الدنليا و الدين صفوة الاسلام و المسلمين سيدة النساء في العالم زبيدة الزمان
صاحبة الخصال الفاخرة خاتون الدنيا و الاخرة ملكة الملكات منشأ اليمن .
و البركات بنت الملك
العادل ابو بكر بن ايواب نور الله قبرها و عطر روحها ريحها
امرت بعمارته بناتها المحدرات
بلغها الله عملها و احسن حالها في سنة خمسة و اربعين و ستماية
Apart from the entrance niche, each exterior side of the tomb is covered with a blind niche surmounted by two pointed arches. Like the entrance niche, all seven sides of the tomb have engaged columns on their corners that project from the exterior wall. Each of these columns features a different geometric design (star or polygonal patterns), to which the vegetal motifs that cover the capitals are added as well. An epigraphic frieze that runs around the base of the roof contains Qur’anic verses (II: 254-257). Plain mouldings, which appear on the upper edge of the tomb’s base, also project above the frieze, providing a transition to the roof. The current roof that tops the tomb was erected in 1975 to replace the original conical roof which had collapsed.
Lit by four small windows, the interior of the chamber is covered with a shallow hemispherical dome. At present, there is no cenotaph inside. A mihrab, which marks the direction of the qibla, is placed on the south wall. It is framed with bands filled with interlaced star patterns and surmounted by six-tiered muqarnas, just like the entrance niche. Below the chamber is the crypt which occupies the tomb’s square base. The door leading to the crypt faces north. The interior is covered with a barrel vault. A small window, which is likely to be a later addition, sheds light inside from the south wall. The centre of the crypt is occupied by a grave marked by stones.
Interactive Plan

Image Gallery
Bibliography
- Akşit, A. ‘Melike-i Adiliye Kümbetinde Selçuklu Devri Saltanat Mücadelesinde Dair İzler’, Selçuk Üniversitesi Türkiyat Araştırmaları Dergisi 11 (2002), 239-245.
- Bates, Ü. Ü. ‘The Anatolian Mausoleum of the Twelfth, Thirteenth, and Fourteenth Centuries’, Unpublished PhD dissertation (University of Michigan, 1970), 137-140.
- Blessing, P. ‘Women Patrons in Medieval Anatolia and a Discussion of Mahbari Khatun’s Mosque Complexes in Kayseri’, Belleten 78/282 (August, 2014), 475-526.
- Edhem (Eldem), H. Kayseri Şehri-Selçuklu Tarihi’nden Bir Bölüm. K. Göde, ed. (Ankara, 1982), 108-111.
- Gabriel, A. Monuments Turcs D’Anatolie. Kayseri-Niğde. N. Başgelen, ed. (Istanbul, 1989), 76-77.
Inscriptions
- Repertoire Chronologique d’Epigraphie Arabe. E. Combe, J. Savaget & G. Wiet, eds. (Cairo), no. 4273. TEI
- Önkal, H. Anadolu Selçuklu Türbeleri (Ankara, 1996), 103-107.


